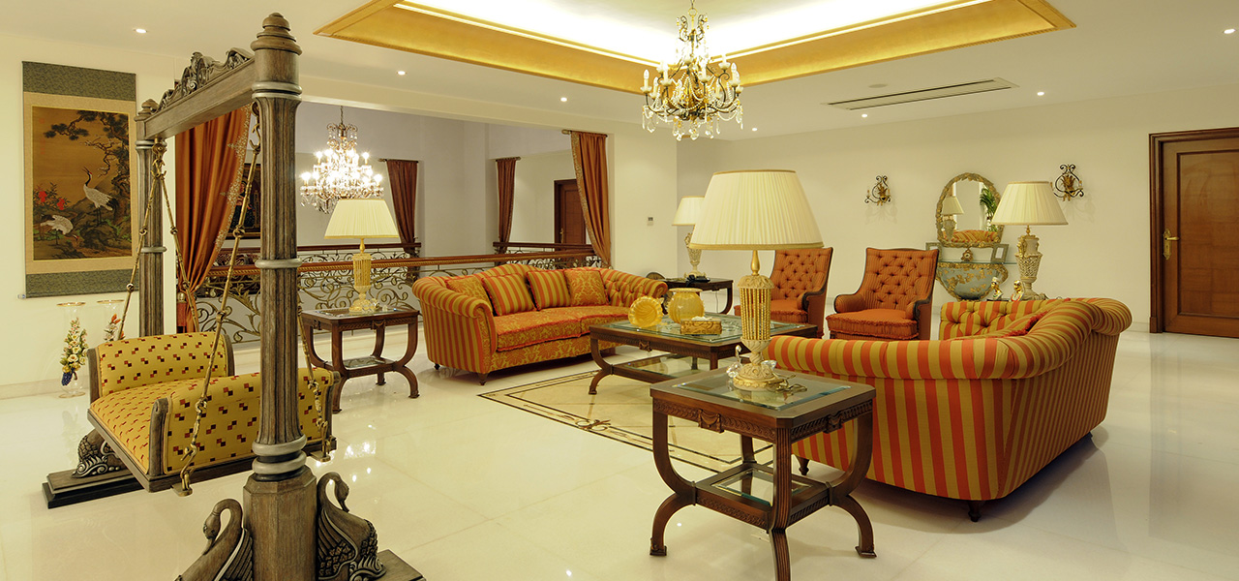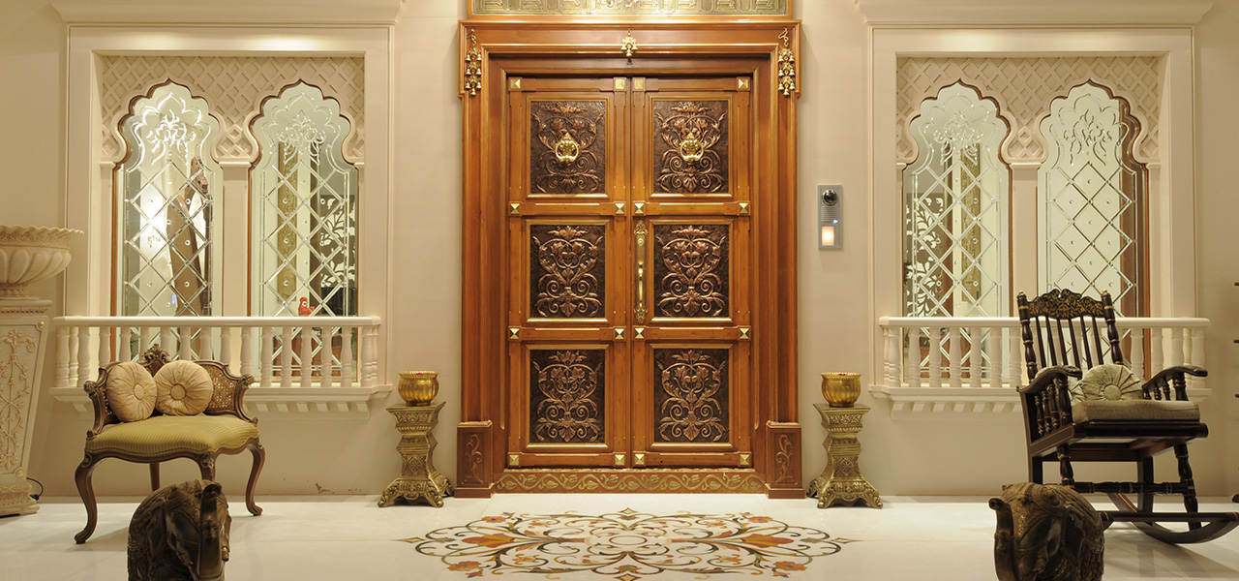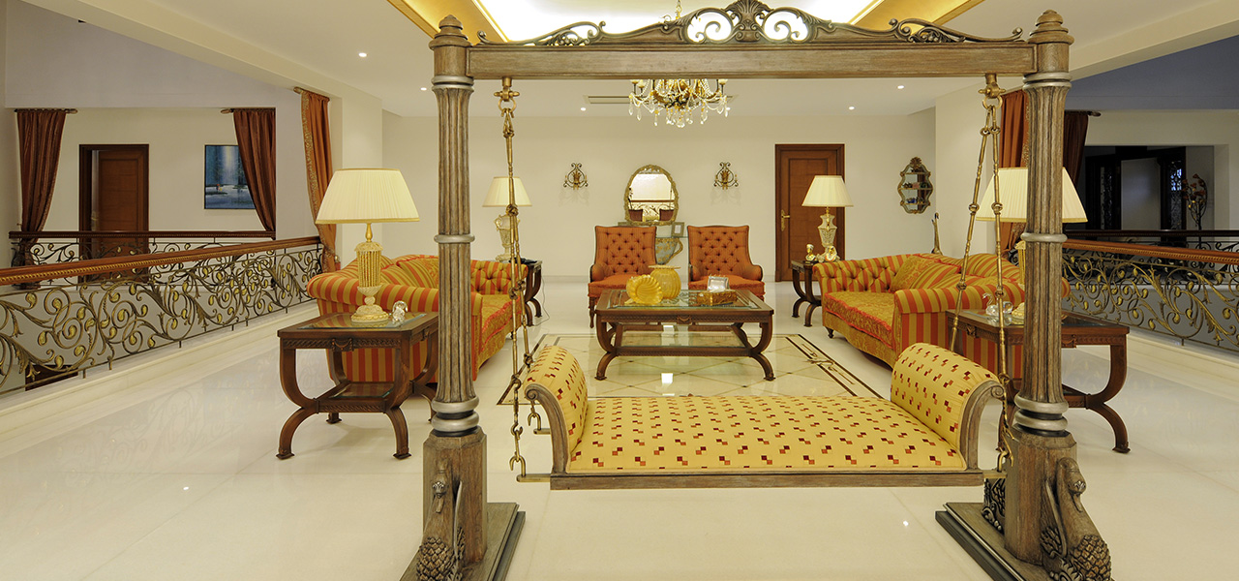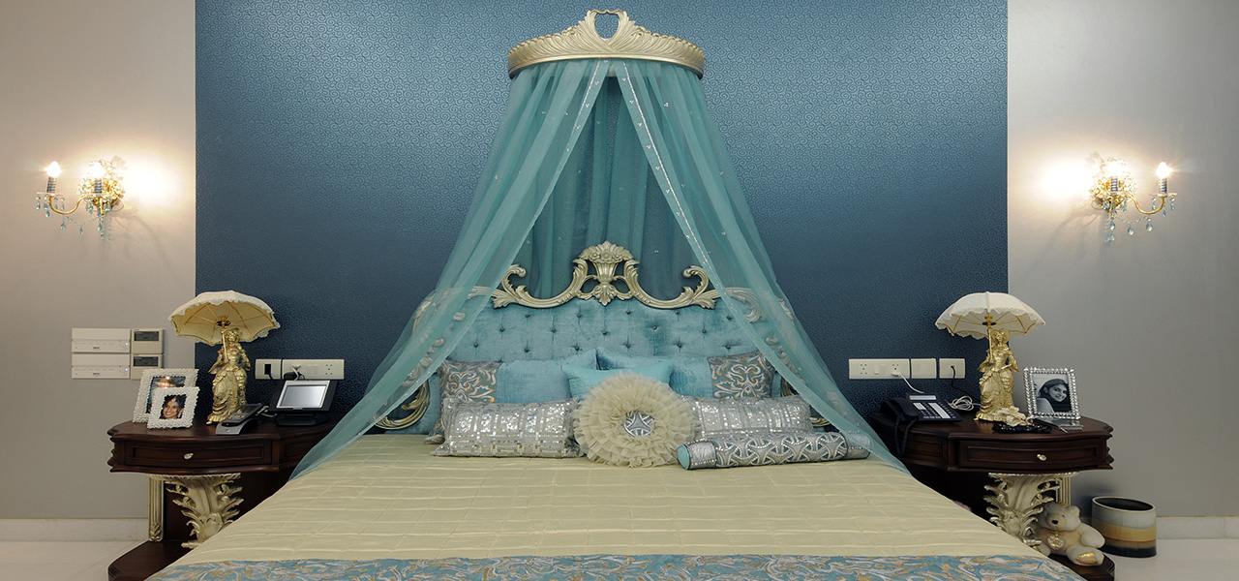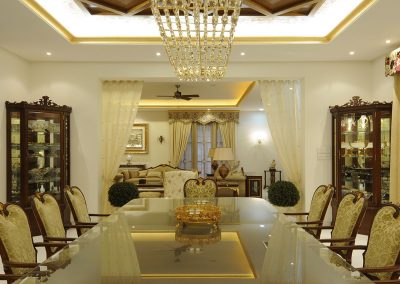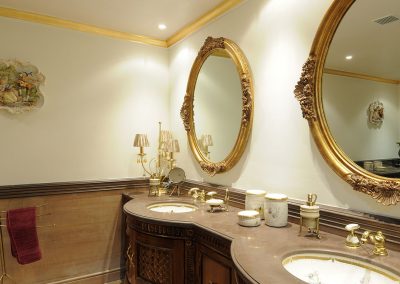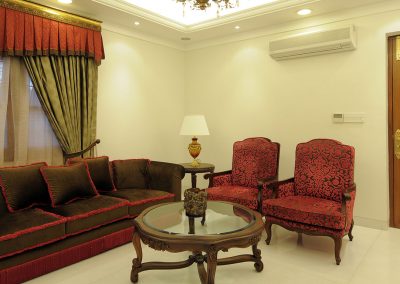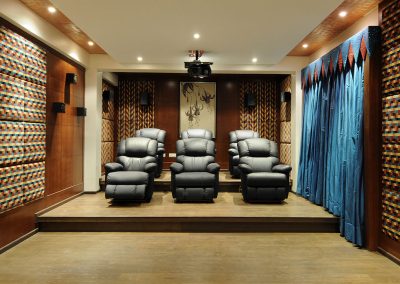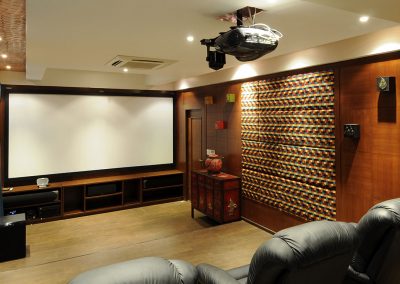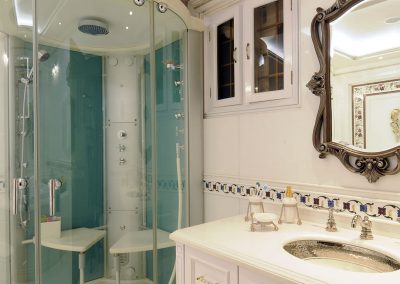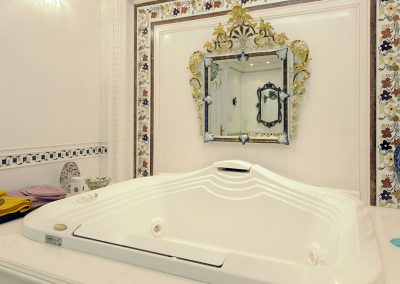Project Name: VILLA AT SAINIKPURI
Location: Hyderabad
Built-Up Area: 13000 Sq Ft.
Scope: Interior & Lighting Design
Project Facts
Project Description
This home was designed for a very successful businessman, his wife, elderly parents and his only daughter, in her teens.
During our evaluation, we understood that they are a close-knit family and extended family stay in the close vicinity.
They needed places to gather and to accommodate large groups of people, often. This gave rise to creating multiple living areas at various levels.
The open courtyard was initially intended to allow for a garden inside. When we entered the project as interior designers slabs were almost done Without disturbing the architecture we continued our design by transforming the spaces to suit the client’s needs and tastes.
| Scale | M |
|---|---|
| Status | Built |

