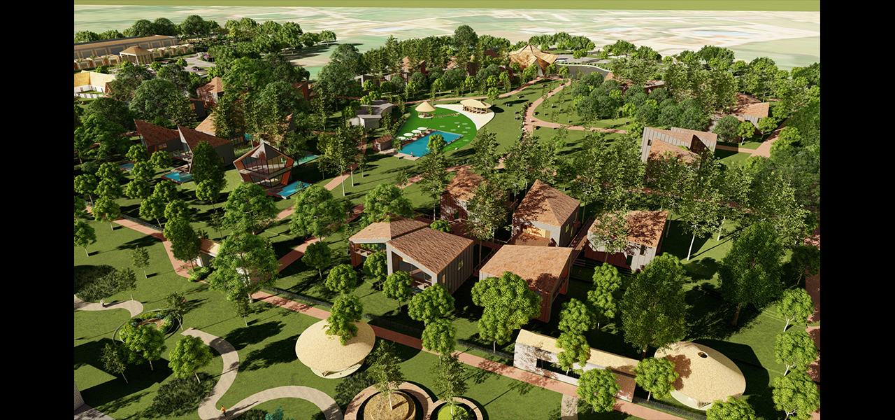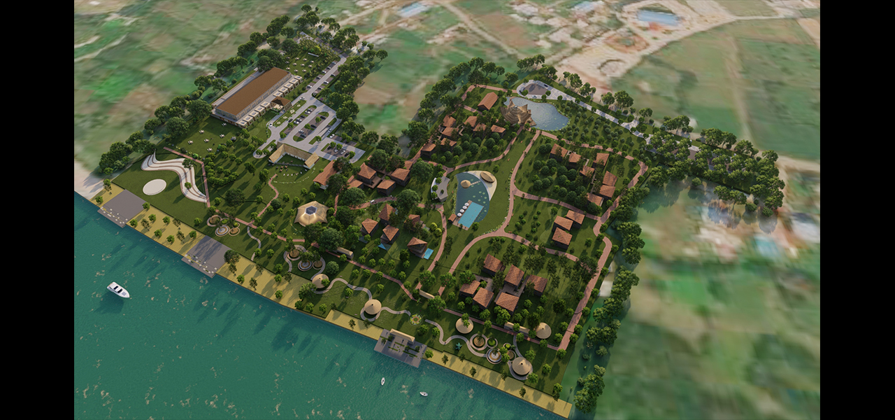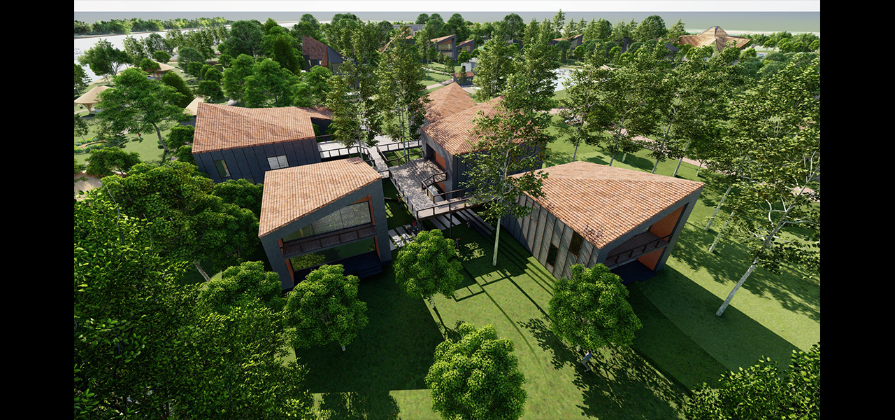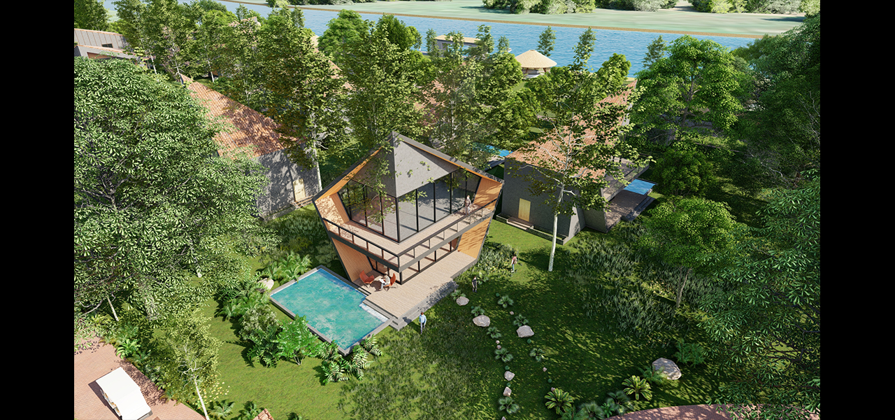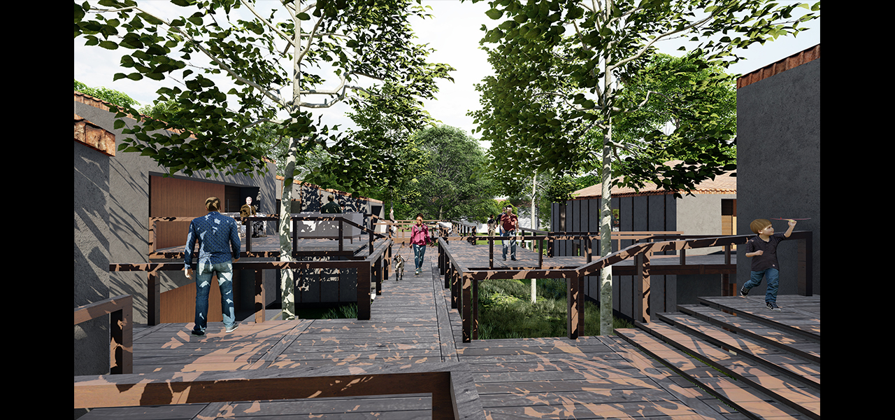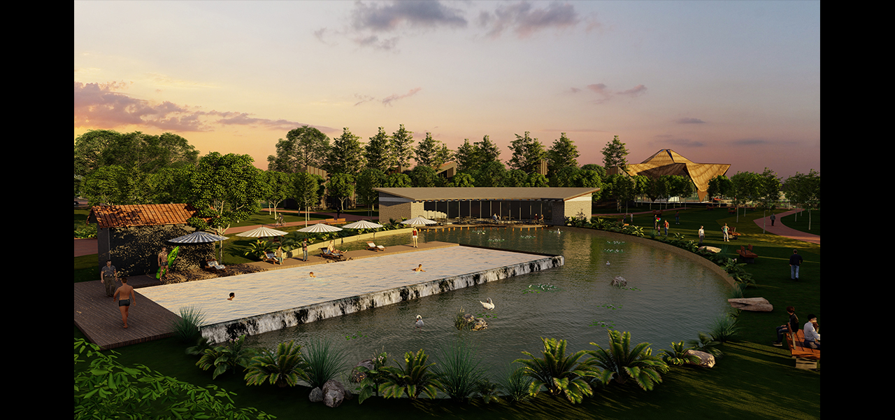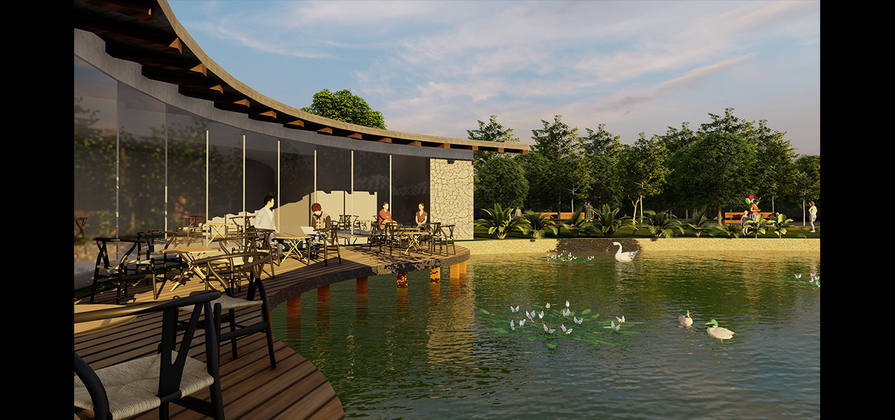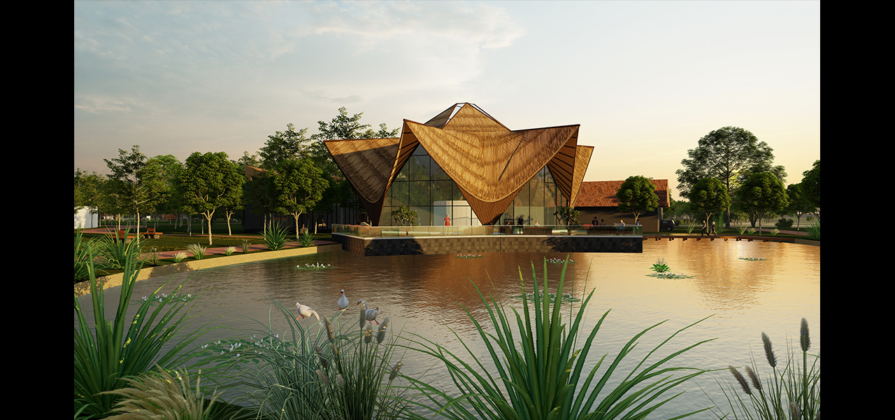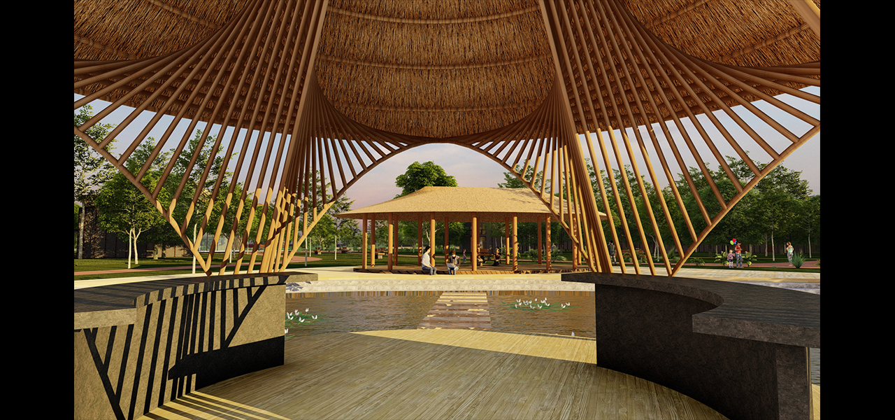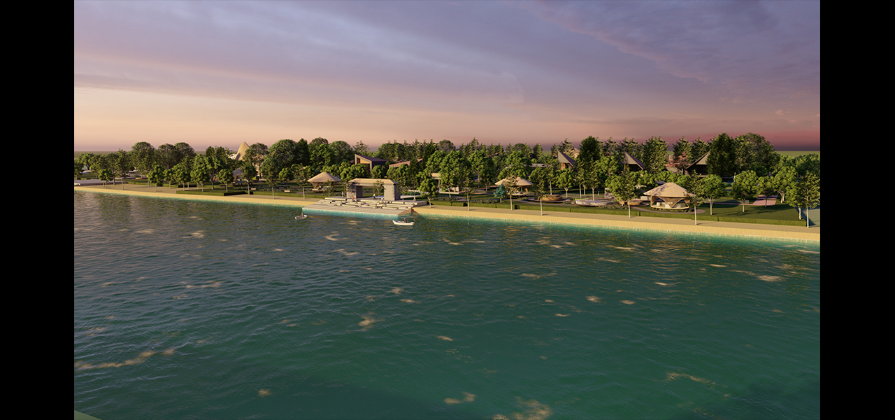Project Name: Pagaria Resort
Location: Raipur, Chhattisgarh
Site Area: 23.13 Acres
Built-Up Area: 12,700 Sqm
Client: Pagaria
Project Facts
| Status | Design Proposal |
|---|
Project Description
The resort stepping down to the river, houses 3 zones of programs – resort, club and banquet. The resort is inspired by local bird nests that takes the visitors through a unique experience. The resort units vary from split units, independant cottages,a nd amenities. The club consists of restaurants,a nd activities all facing the water. The banquet – provides flexibility to split into two parts when required- each part opening into its own lawn. The lawn steps intot he water. The project has a whole brings low density- sustainable programs that preserve existing nature under one boundary.

