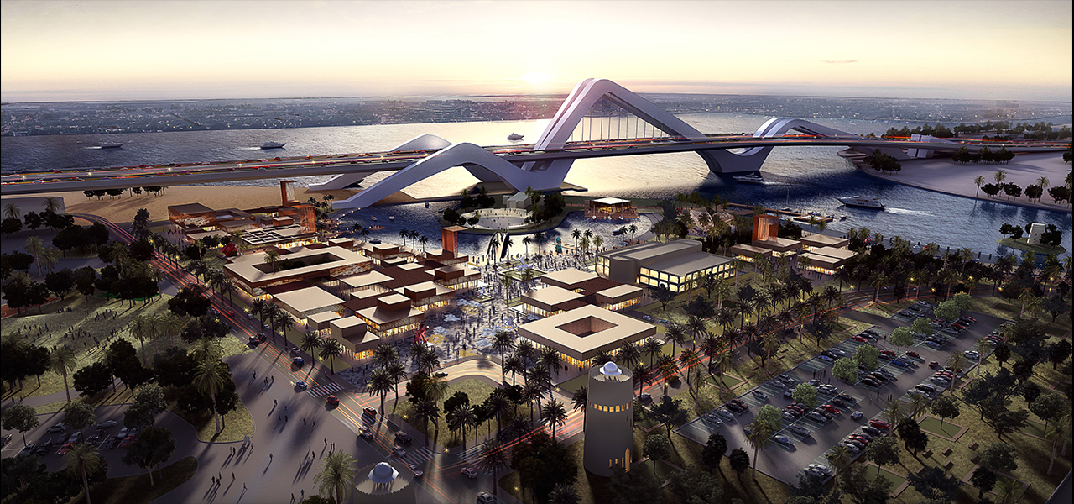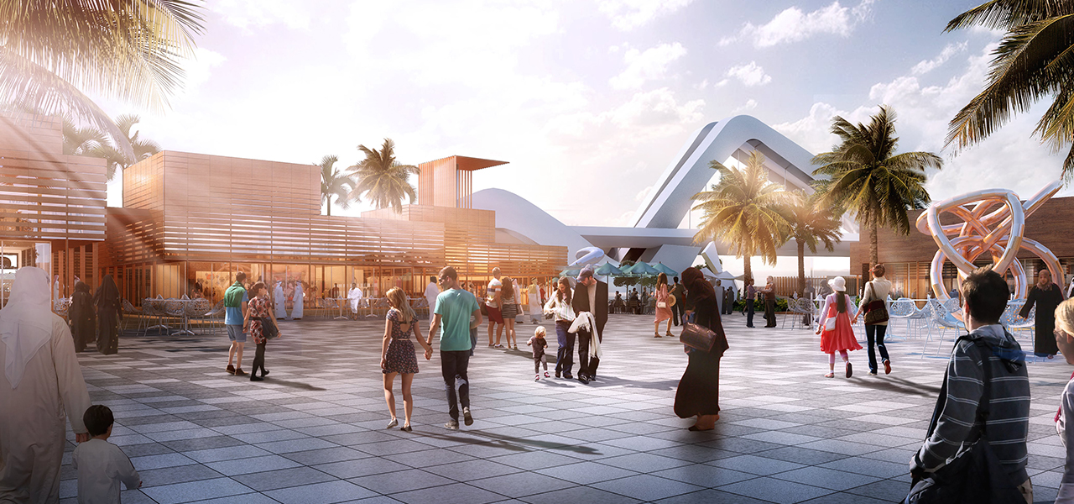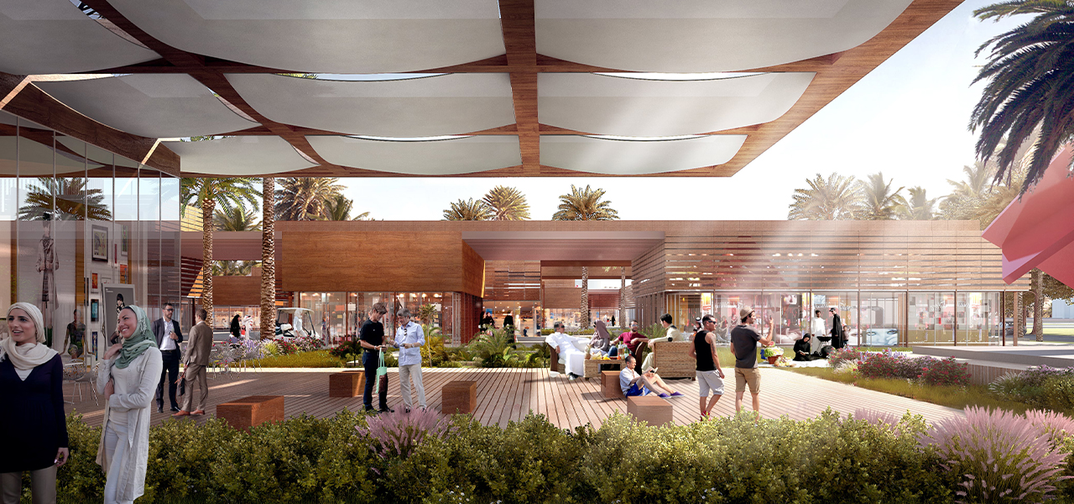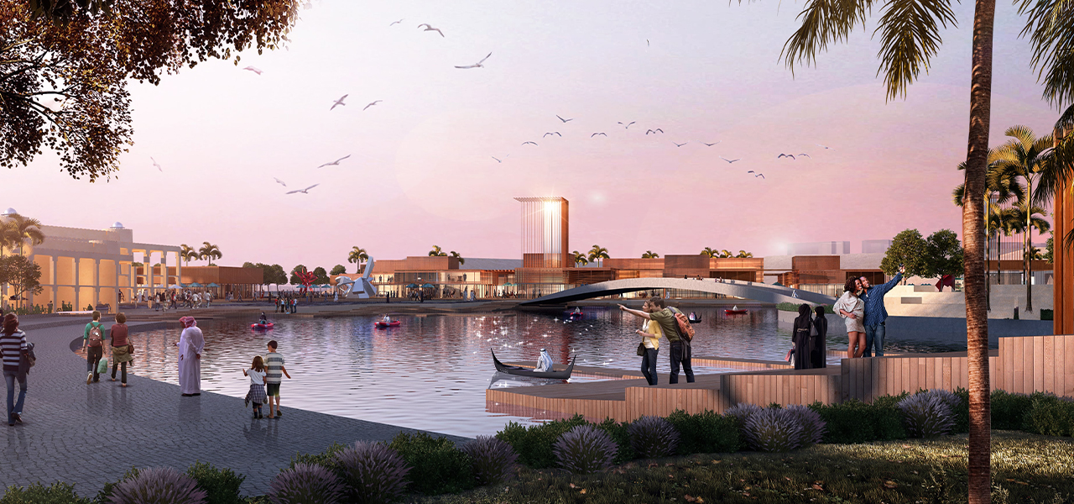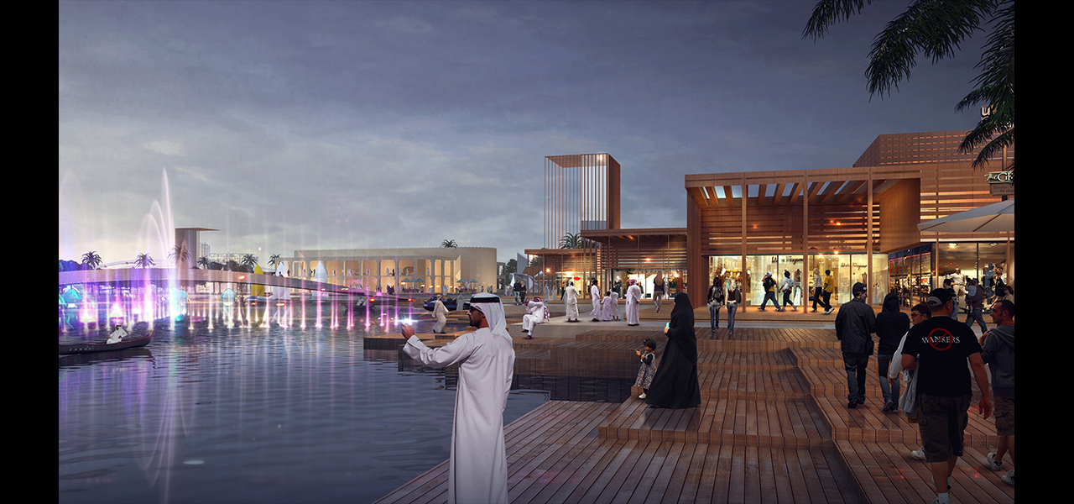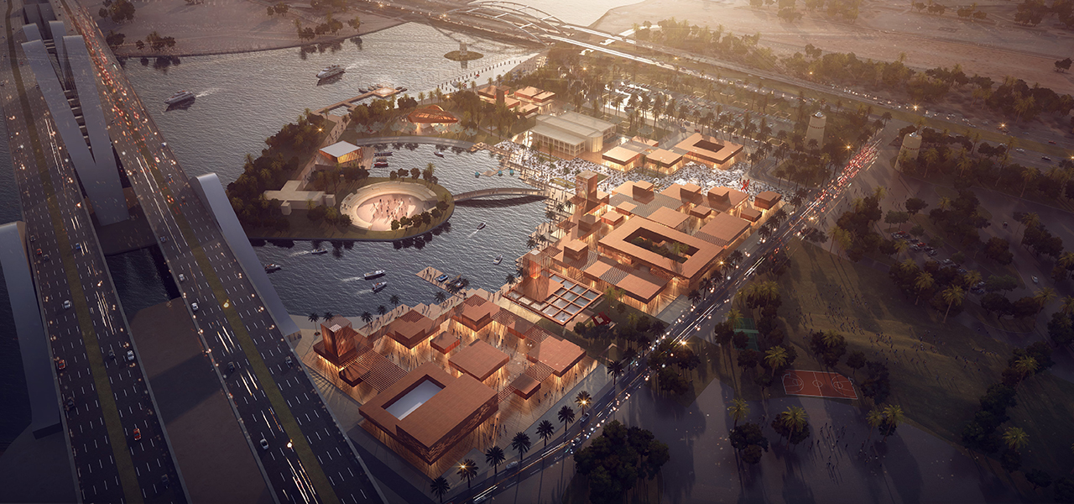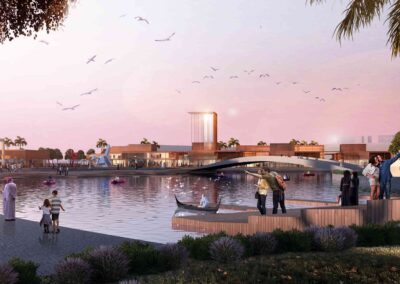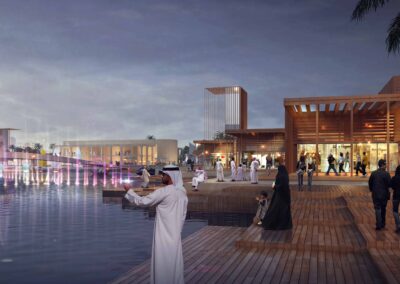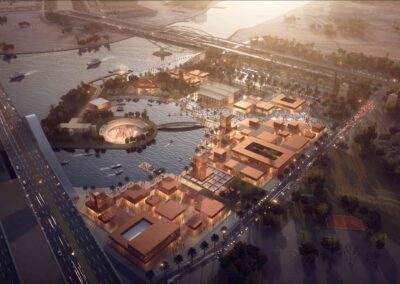Project Name: Vision plan Abu Dhabi – Citygate
Location: Citygate, Abu Dhabi
Site Area: 50 acres – phase 1 and 2
Built-Up Area: 15,000 Sqm indoor, 35,000 Sqm outdoor
Client:Confidential
Collaborators: X-Architects
Project Facts
| Status | Design Proposal |
|---|---|
| Scale | XL |
Project Description
Vision plan Abu Dhabi envisions a retail and art development with public spaces to cater to residents, and visitors in 2 key locations. The first location being City gate – the arrival point of Abu Dhabi by road. The other location is Al-bateen beach (Click Here for Al-Bateen Beach)Considering that the site is such an intense melting pot of old and new, it has been envisioned as a place that is centred around culture and art. The proximity to large hospitality developments and media studios will help create an active destination merging various forms of art, media, retail and performance.
City gate shall become a transient place that changes and redefines itself periodically, acting as a conduit for cultural dissemination, much like the famous bridges that flanks its boundaries. The site with its breath-taking views and vistas towards various landmarks around it, is treated as a porous urban fabric that captures these landmarks through different urban conditions.
The flow of spaces are designed to engage visitors to permeate through the various program seamlessly. Several moments of intrigue and surprise are intertwined into the user experience through deliberate dispersion of art and view corridors.

