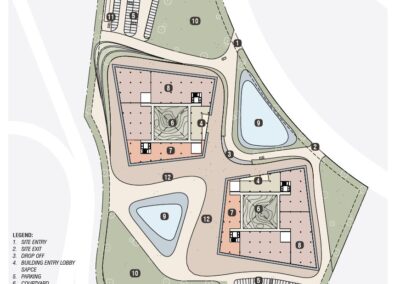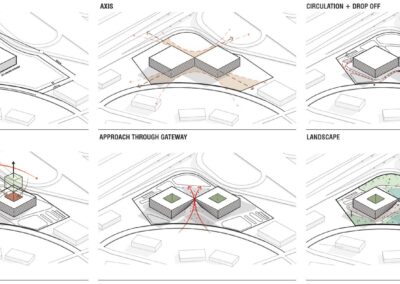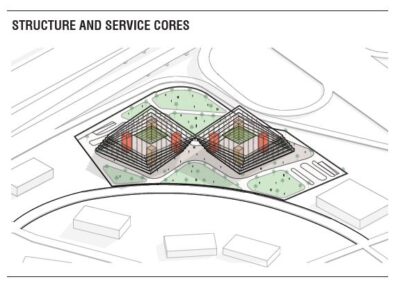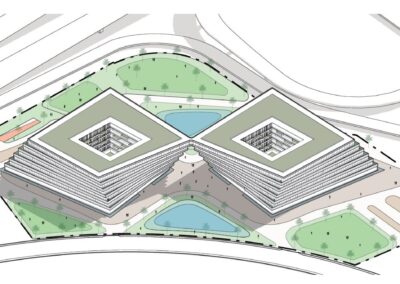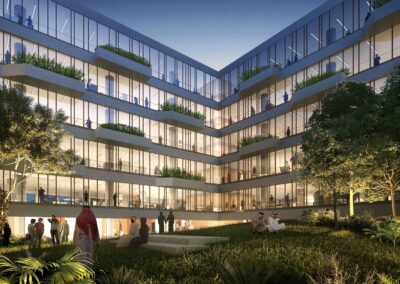Project Name: COMMERCIAL PROJECT IN CAIRO, EGYPT
Location: Festive city Cairo, Egypt
Site Area: 13.5 Acres
Built-Up Area: 58,000 Sqm
Client:Confidential
Collaborators: X-Architects
Project Facts
| Status | Design Proposal |
|---|---|
| Scale | L |
Project Description
Project aims to create commercial office spaces above retail areas on the entry of Festive city Cairo, the new developing hub of Cairo. The site is located in prime locality at the entry of festive city adjoining proposed metro station.
The concept is inspired from Takthabush, a traditional courtyard from Egyptian villages, which ensures climatic comfort and visual connectivity. The greenery from courtyard spills over into the common areas. The built massing twits around the courtyard, creating balconies and shading overhangs. The overall form becomes an Urban gateway, acting as a symbolic gateway from old Cairo to New Cairo festive city.





