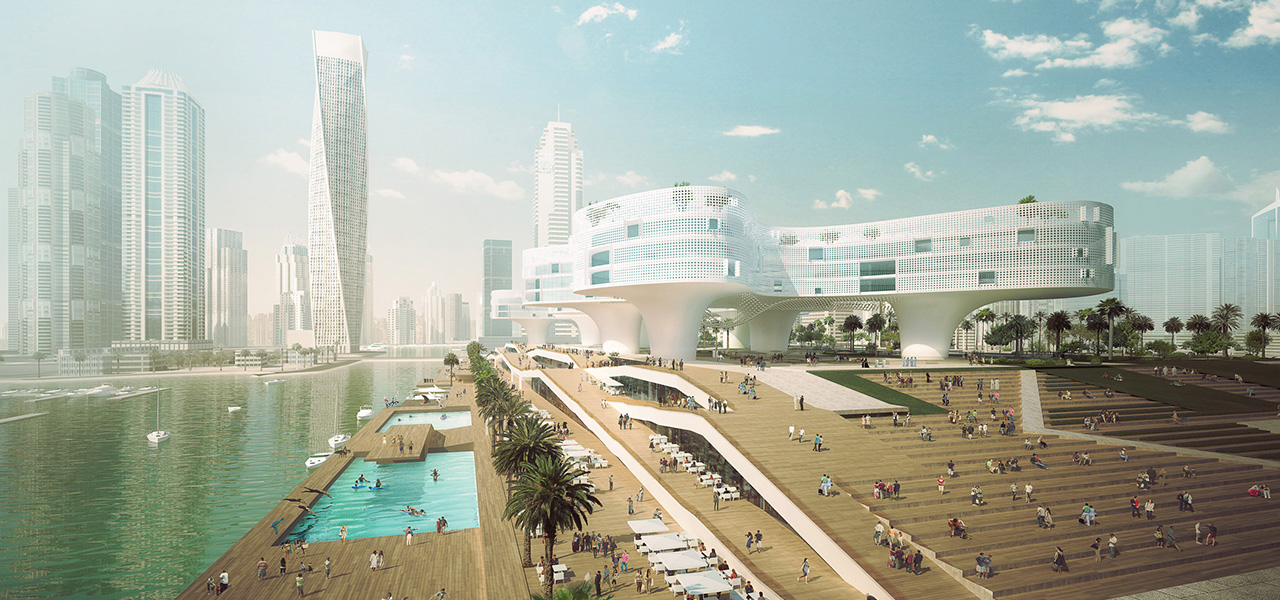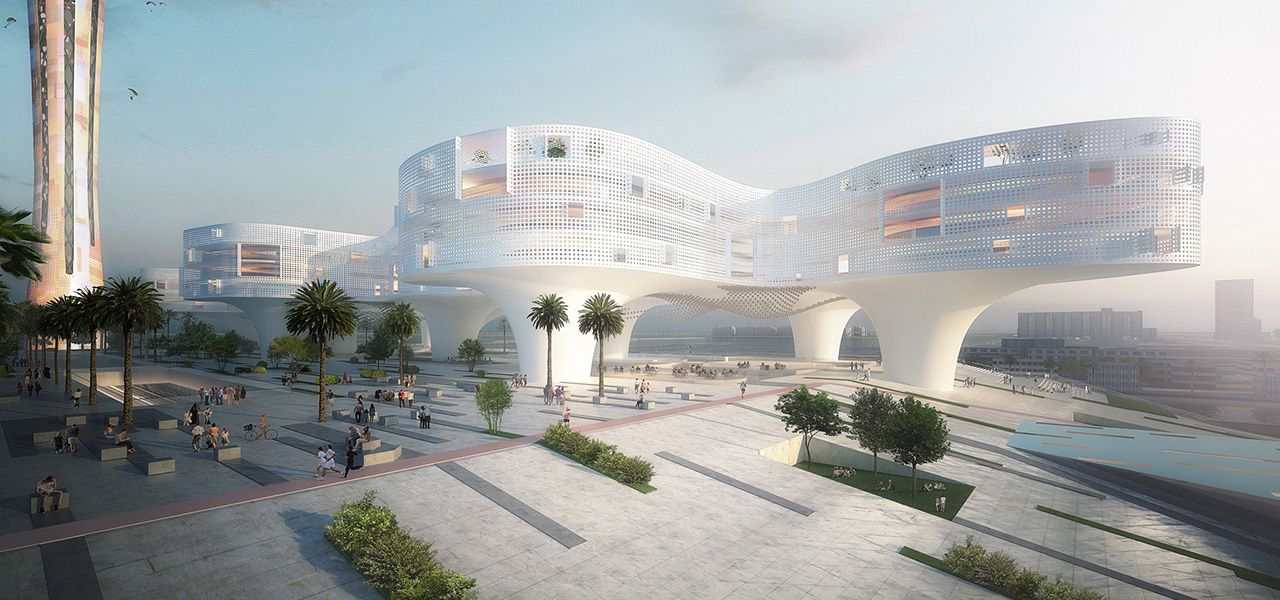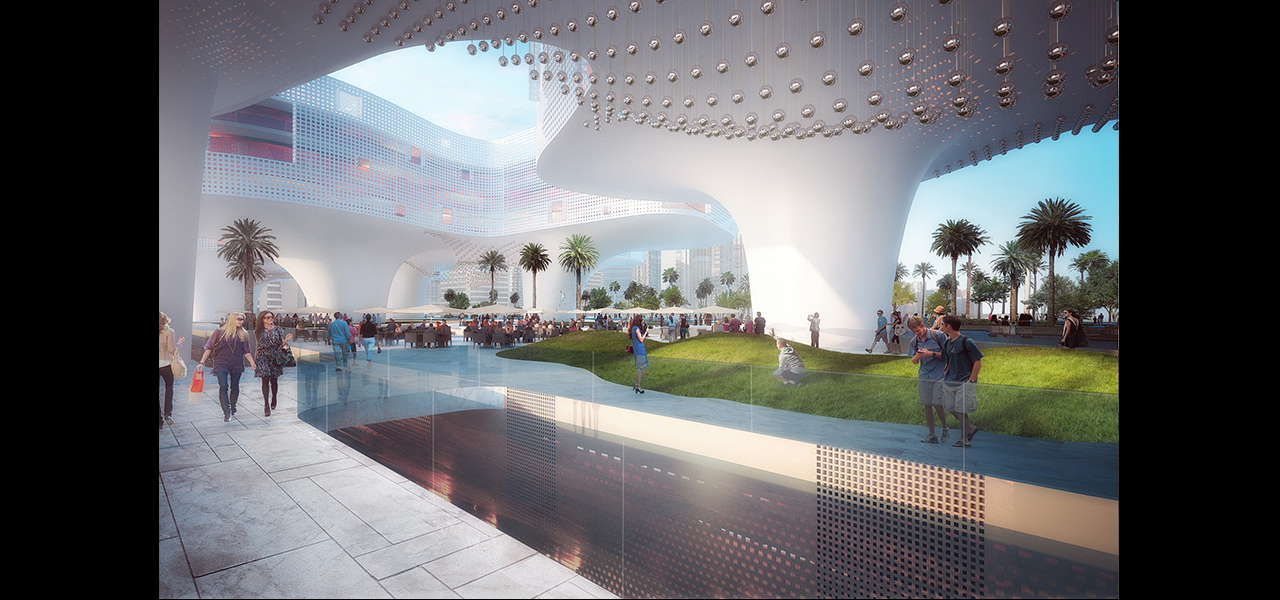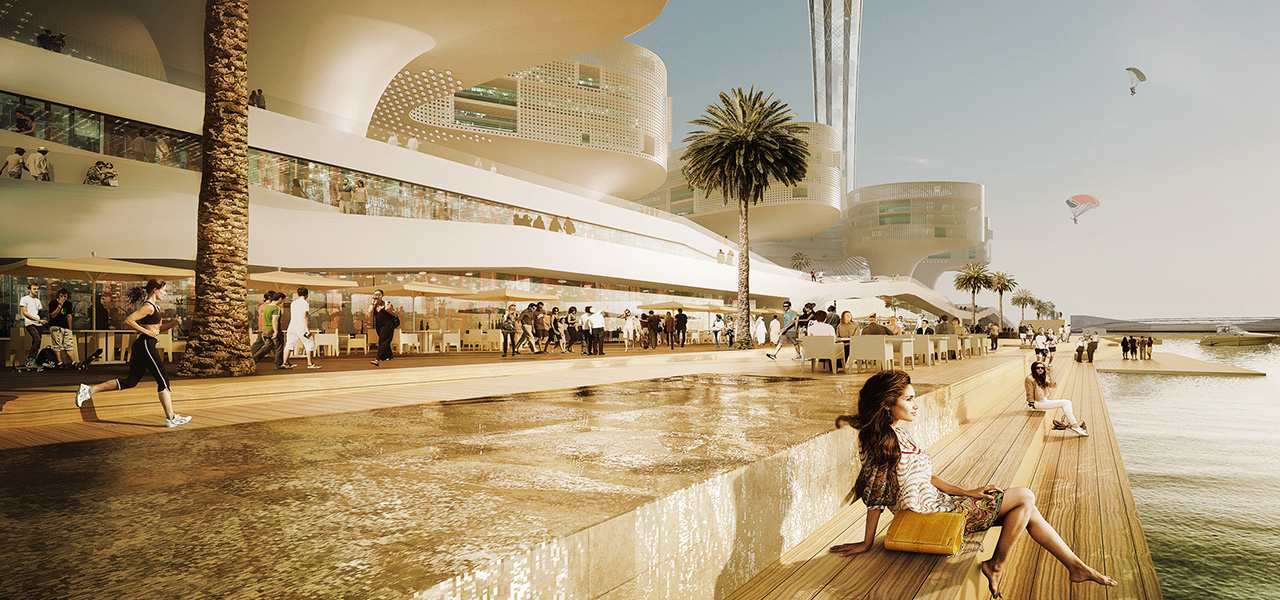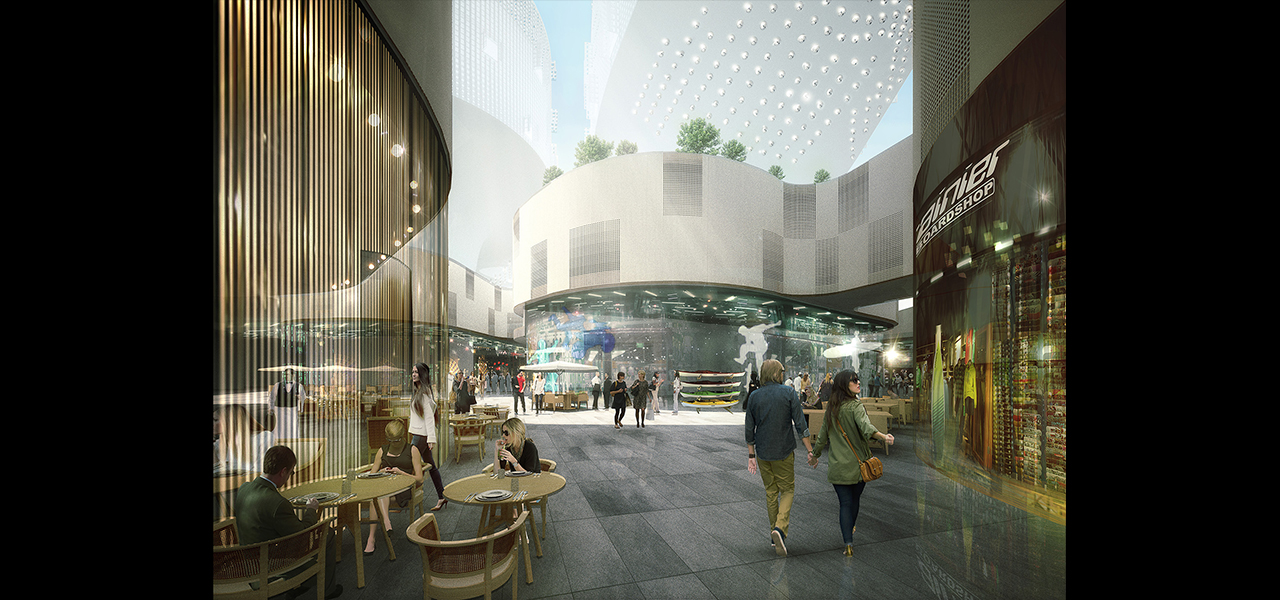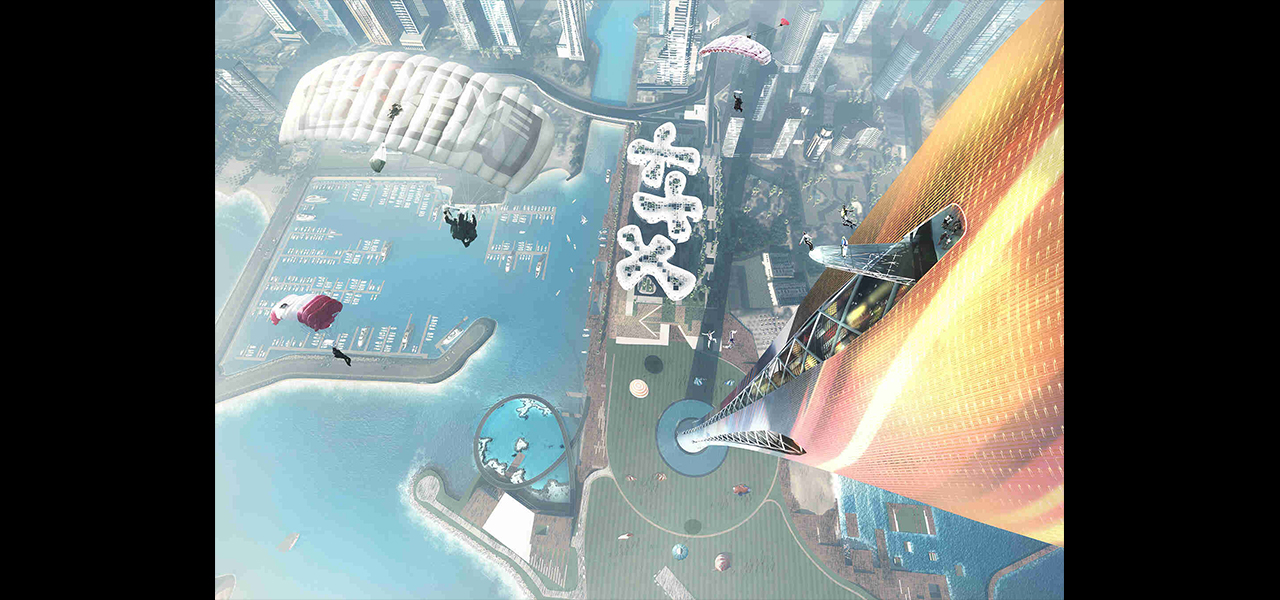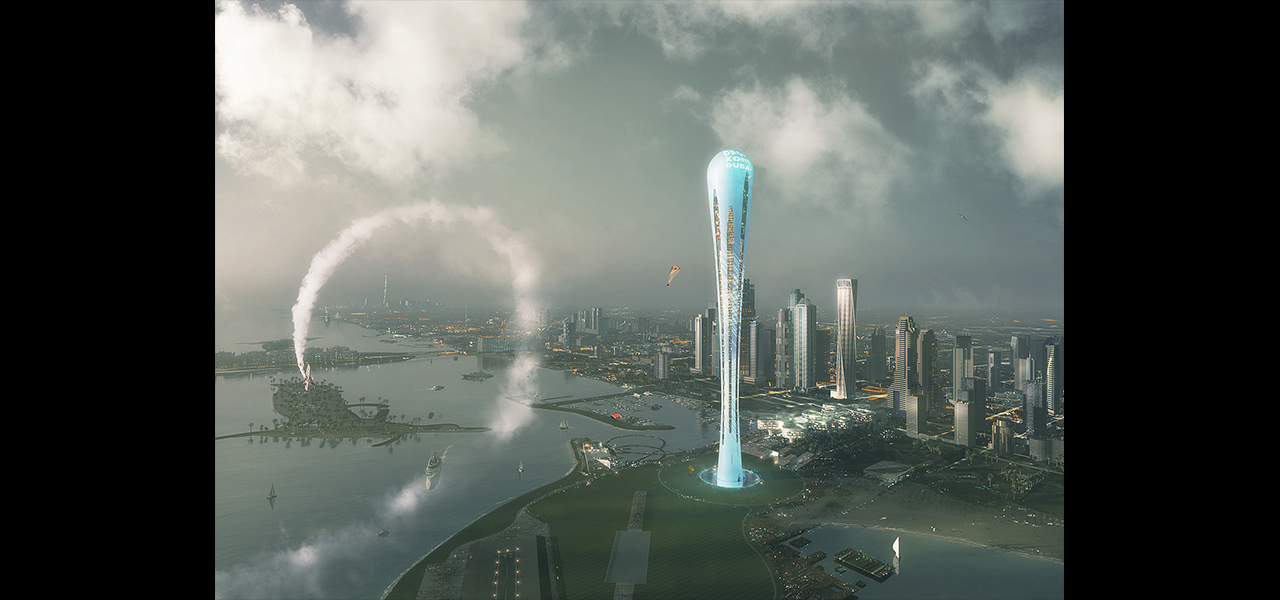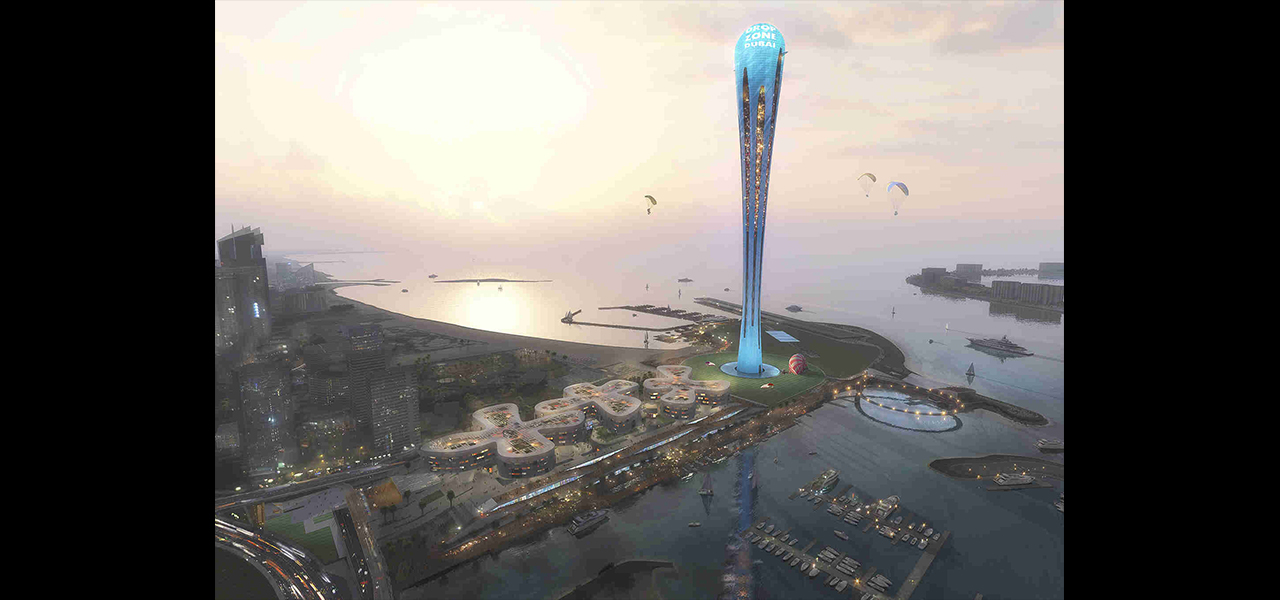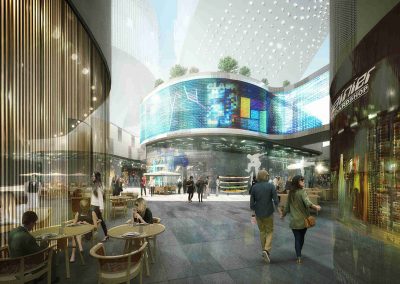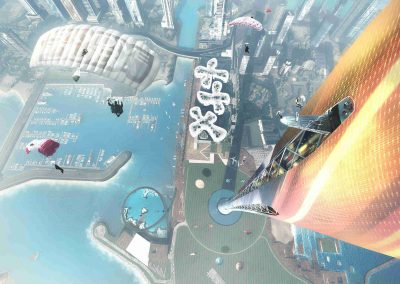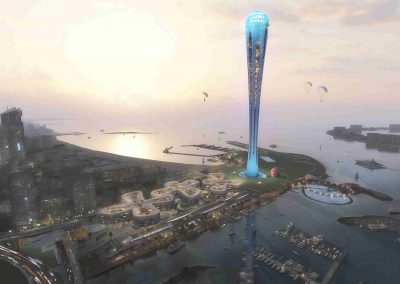Project Name: Drop Zone Dubai
Location: Dubai
Site Area: 86.35 Acres
Built-Up Area: 56,000 sqm
Client: Drop Zone Dubai
Collaborators: X Architects
Category : Hospitality-Recreation, International
Project Facts
Project Description
Drop Zone Dubai is envisioned to be a new Landmark public space that encourages a lifestyle around extreme sports, outdoor living and health conscious environment for the regions Youth.
The primary target user for the project shall be the young and adventurous in the age group of 19 – 35 who believe in challenging their body and mind and who look for exhilarating experiences.
The Master plan Design for the project shall reflect this youthfulness and shall create a space that is open, extremely permeable, merges and transforms the boundaries between outdoor and indoor. Every activity in the proposal shall push typical confirmative constraints and generate an environment that shall encourage creative use of the space. A staircase or a ramp is not thought as an utilitarian element but as an integral part of the urban fabric which can bend to the will of adventurous users like skateboarders and free jumpers.
Every aspect of the Master plan shall be considered with utmost regard for their cohesiveness to the “extreme” concept. The basejump tower will be the highlight feature of the development with a form that will rise and set itself apart in the Arabian gulf, becoming an virtual lighthouse for the entire Water edge
DropZoneDubai will be a place for people to live their dreams, face their fears and challenge their body and mind every single day.
| Scale | L |
|---|---|
| Status | Design Proposal |


