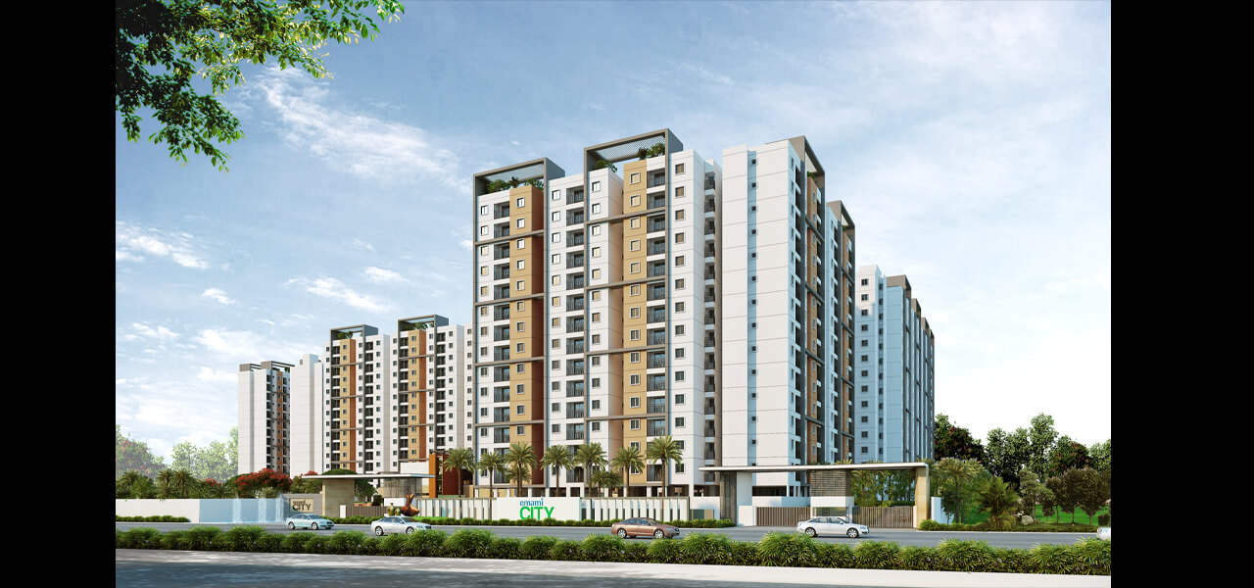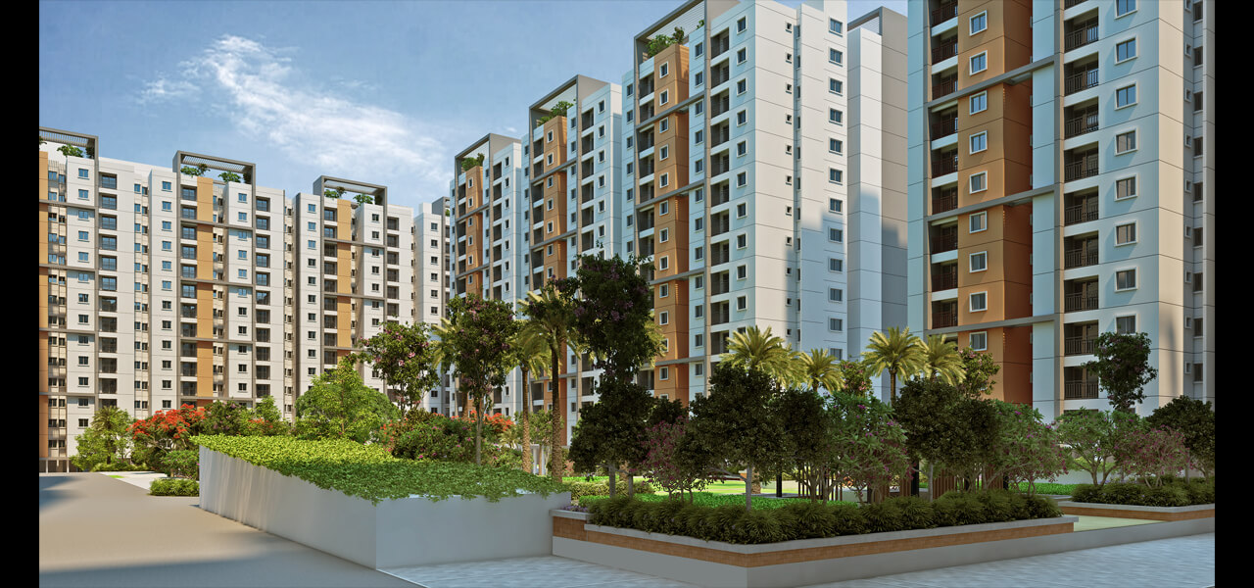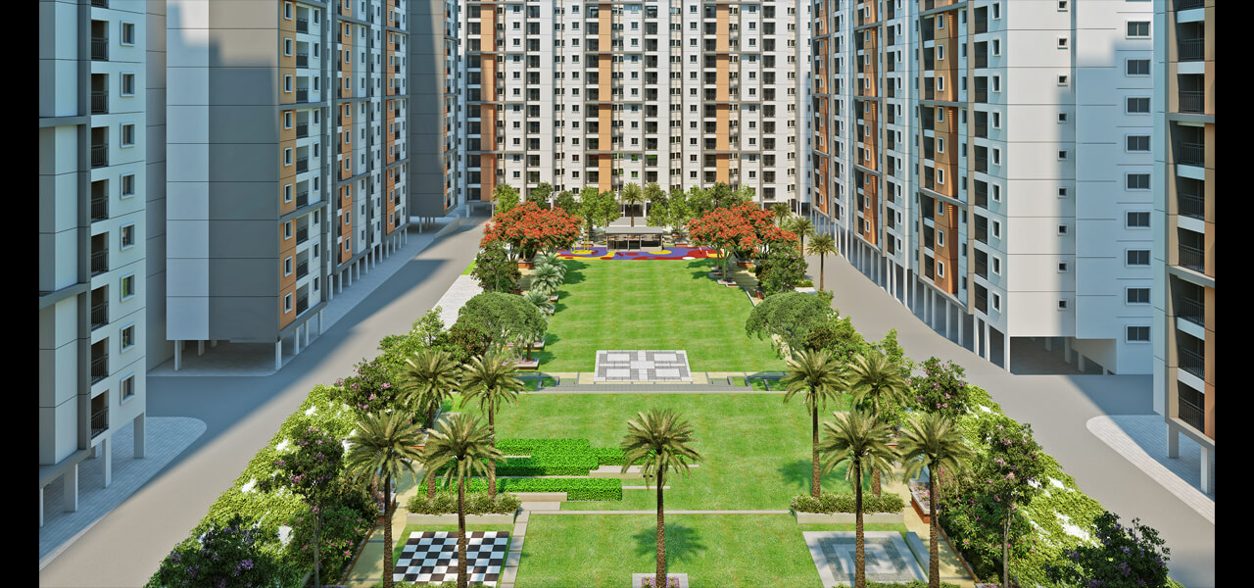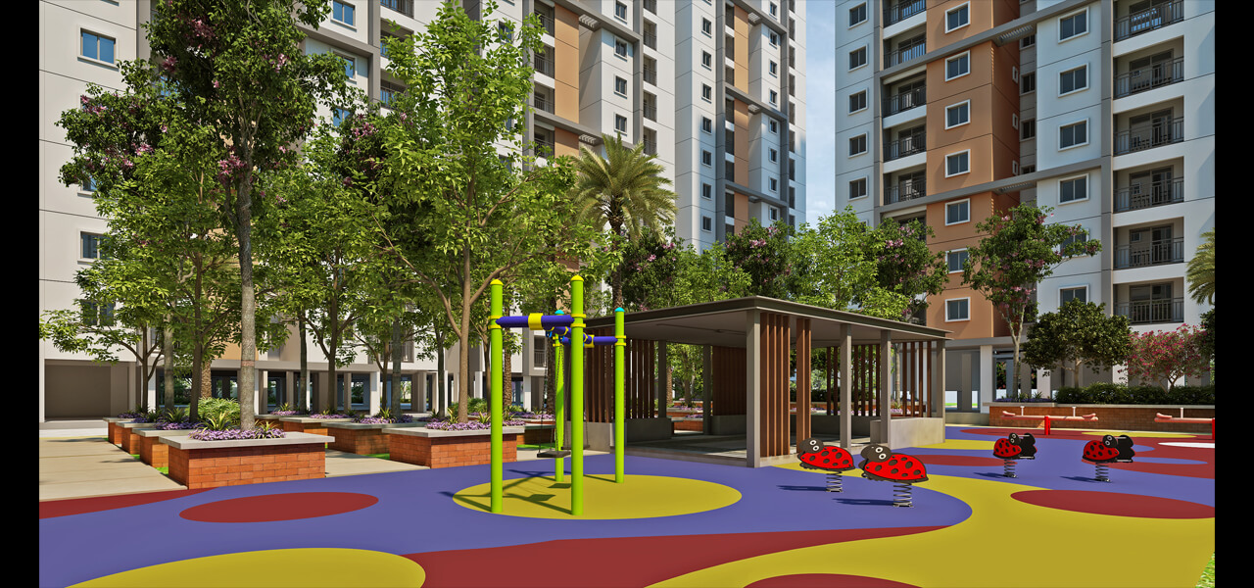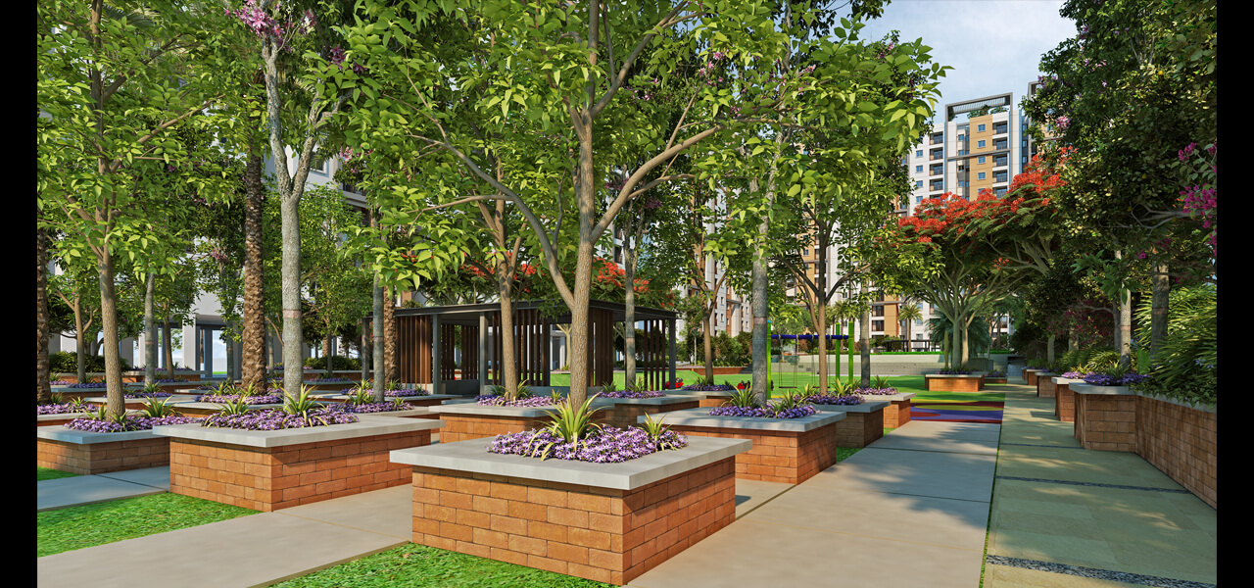Project Facts
Location: Gobindpur, Odisha
Site Area: 15 Acres
Built-Up Area: 12,82,535 SQ FT
Client: EMAMI Group
| Status | Design Proposal |
|---|---|
| Scale | L |
Project Description
The challenge was to come up with a design that not only addressed functionality but also the green elements around the structure while ensuring the odd shape of the site did not sacrifice the aesthetics. Given the shape of the site, the complex was conceived with 5 towers + 1 EWS tower(Economically weaker sections) giving them the platform to enjoy the spectacular common amenities connecting the towers at the lower level.
The blocks open up in the center to accommodate the landscape garden and other blissful facilities. By opening up, the trees are framed, hence creating a lively space. The limited corridor space between the elevator and staircase has cut-outs on all floors ensuring visual connection and light throughout making sure the common areas are well lit and ventilated.
The Club House is part of a 15 acre residential apartment complex. This 18,000 sq ft clubhouse is located along the main swimming pool and appears to rise from the surrounding landscape areas.The ground floor consists of the multipurpose hall with an exclusive spill-over space, and other amenities such as cafe, etc with direct access to the swimming pool. The upper floors house indoor sports activities such as table tennis, billiards, gym, yoga, and an open terrace cafe overlooking the swimming pool below.
The structure has also been designed to accommodate future expansions in space if sanctions permit. Thus, with the prospect of a higher FAR being permitted in the future, the structure has been designed to cater to the same.

