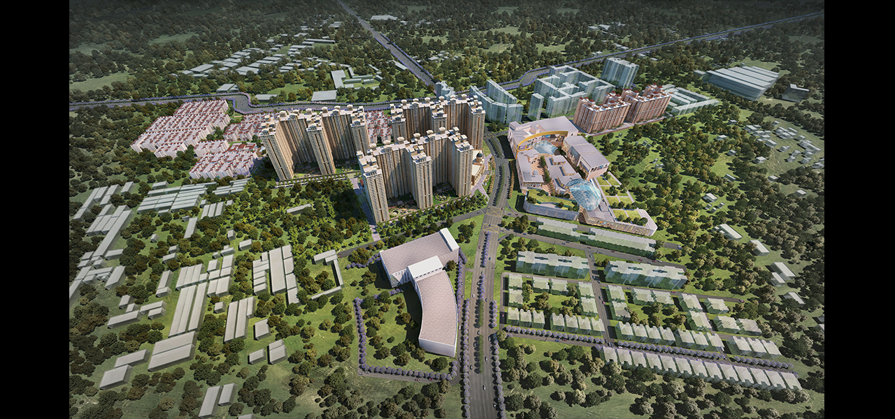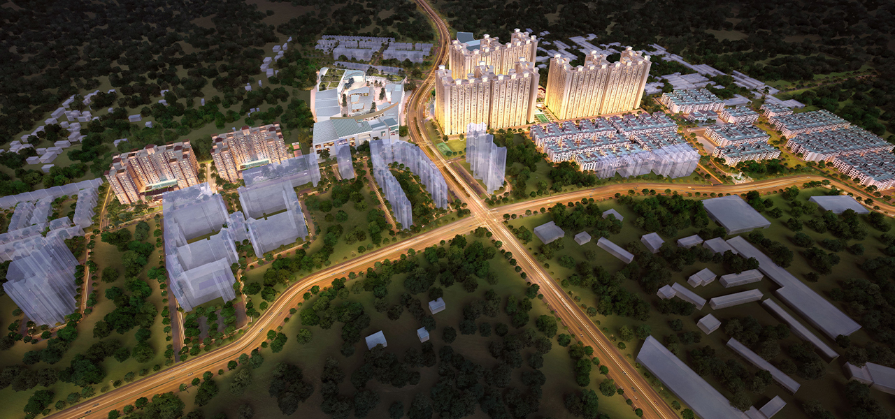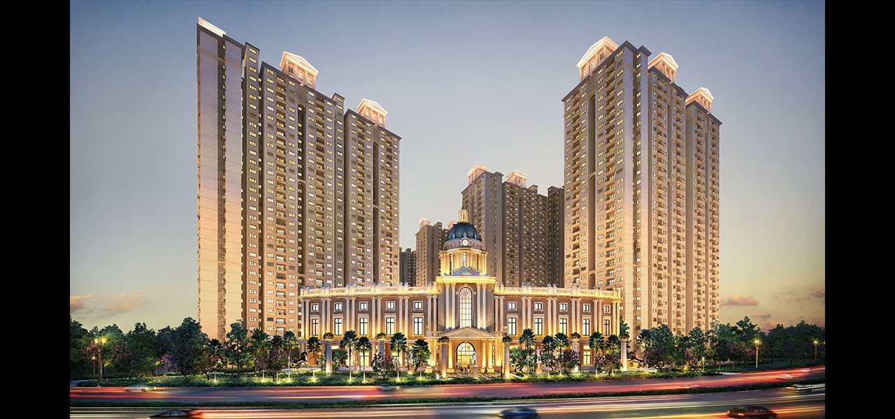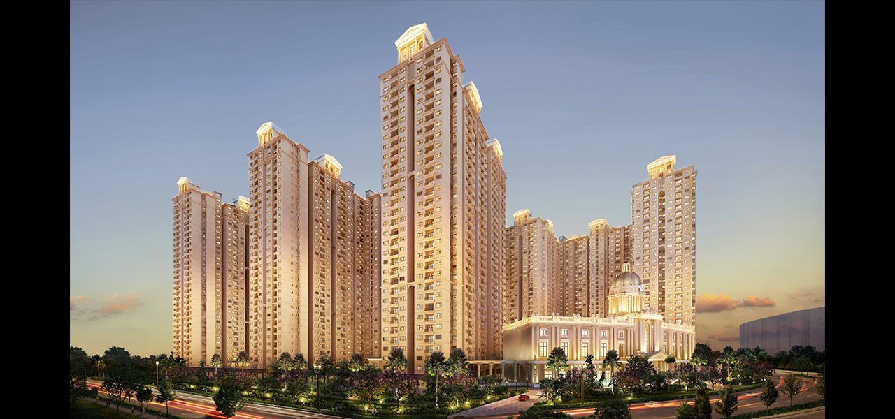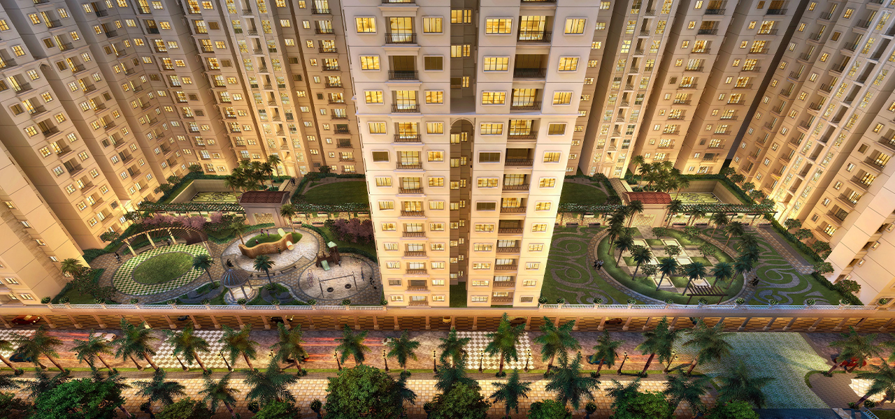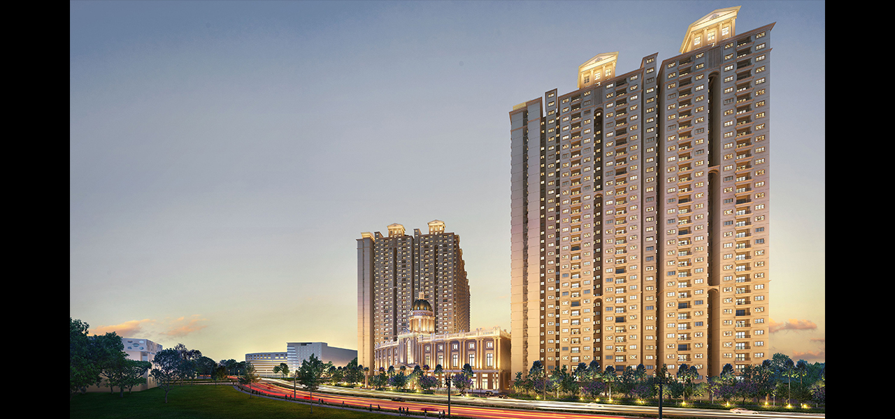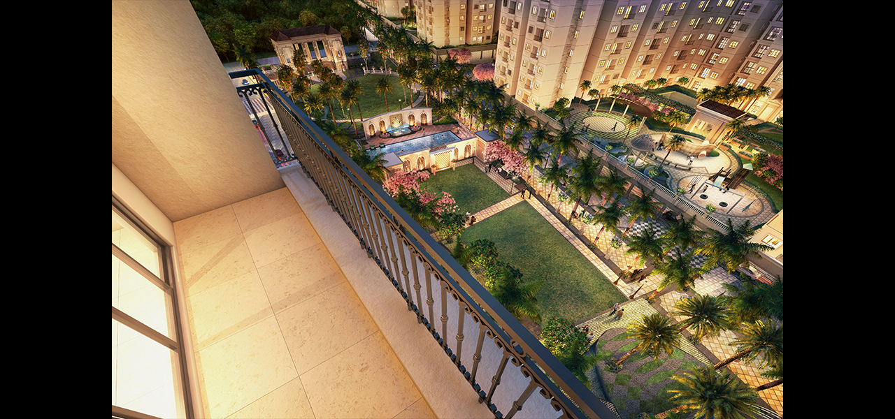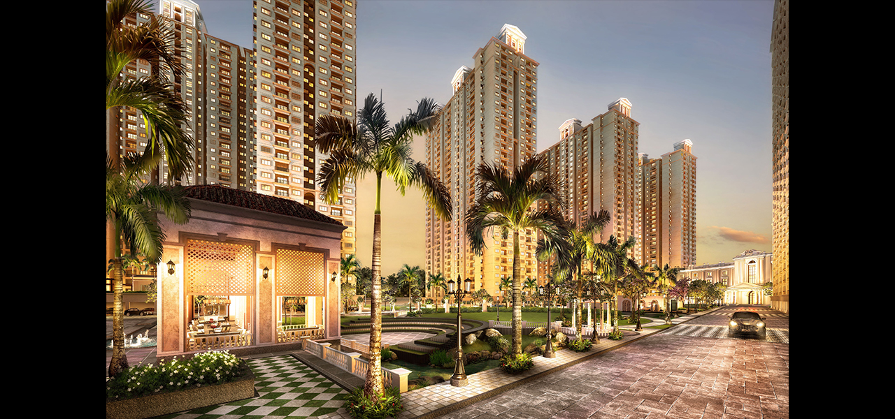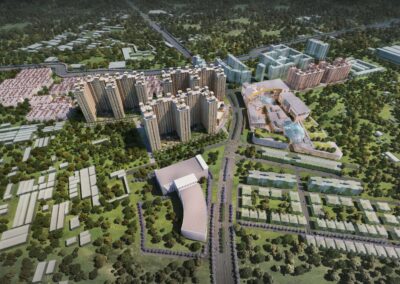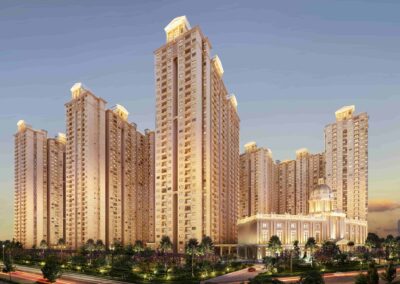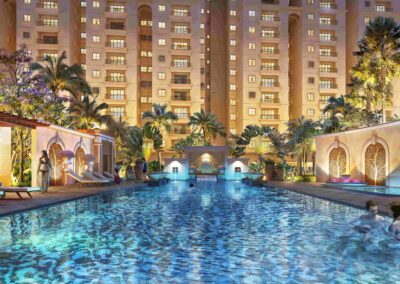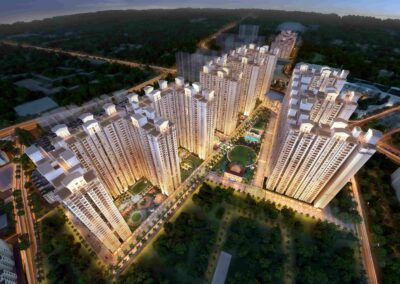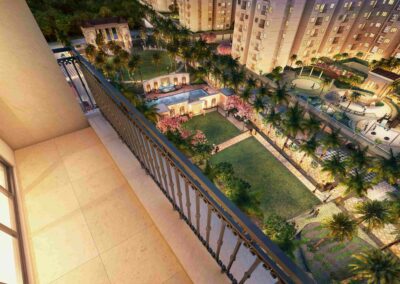Project Name: GM GLOBAL TECHIES TOWN
Location: E-City, Bengaluru
Site Area: 26 Acres
Built-Up Area: 60,00,000 SQ FT
Client: GM Infinite
Project Facts
Project Description
The design approach was to preserve the end user’s requirements for sustainable and practical luxury. This became the stepping stone for the new development as it preserves the existing established communal relationships and turns them into newer and more spacious living environments while allowing the opportunity to weave new residents seamlessly into renewed aspirations of urbanism and social living. Each of the 3 new towers, though similar in architectural form, offers a unique identity.
The Club House is part of a 26-acre residential town. This 57,660 sft club comprises indoor sports facilities such as badminton, table tennis, billiards, gym and leisure facilities such as a coffee shop, digital theatre, banquet hall, restaurant, salon spa, and crèche. The terrace which can be overlooked from the apartments around is proposed as a party space. Due to a narrow site, the requirements were stacked in ground + 1 structure and the spaces are organized along with an attic space.
| Scale | XL |
|---|---|
| Status | Under Construction |

