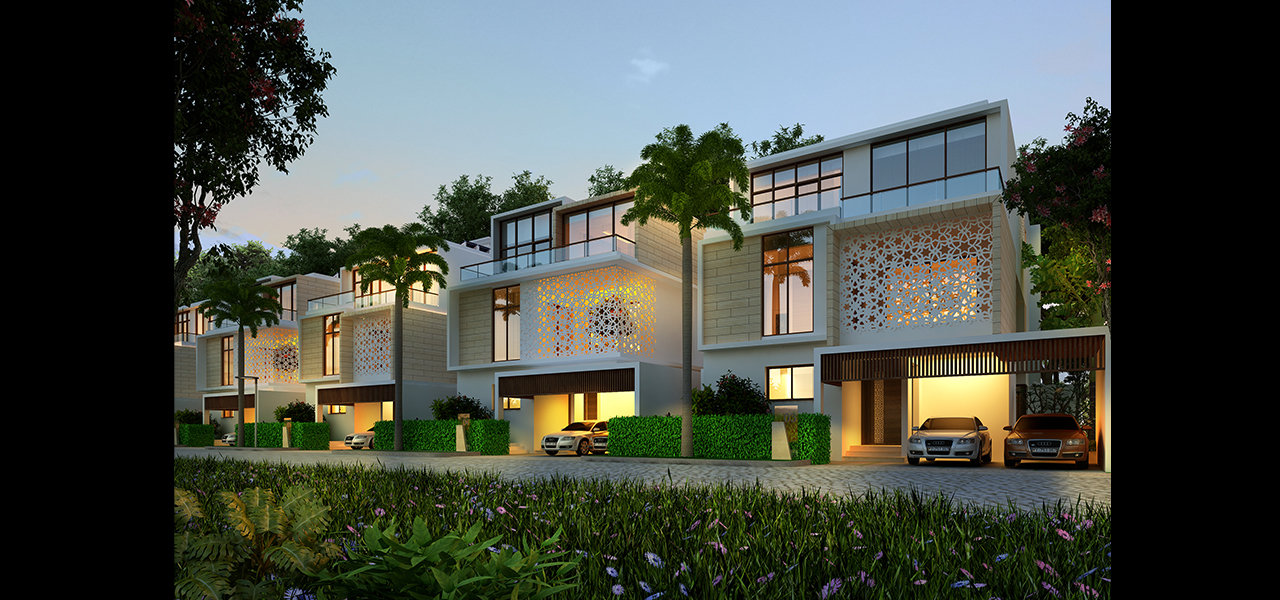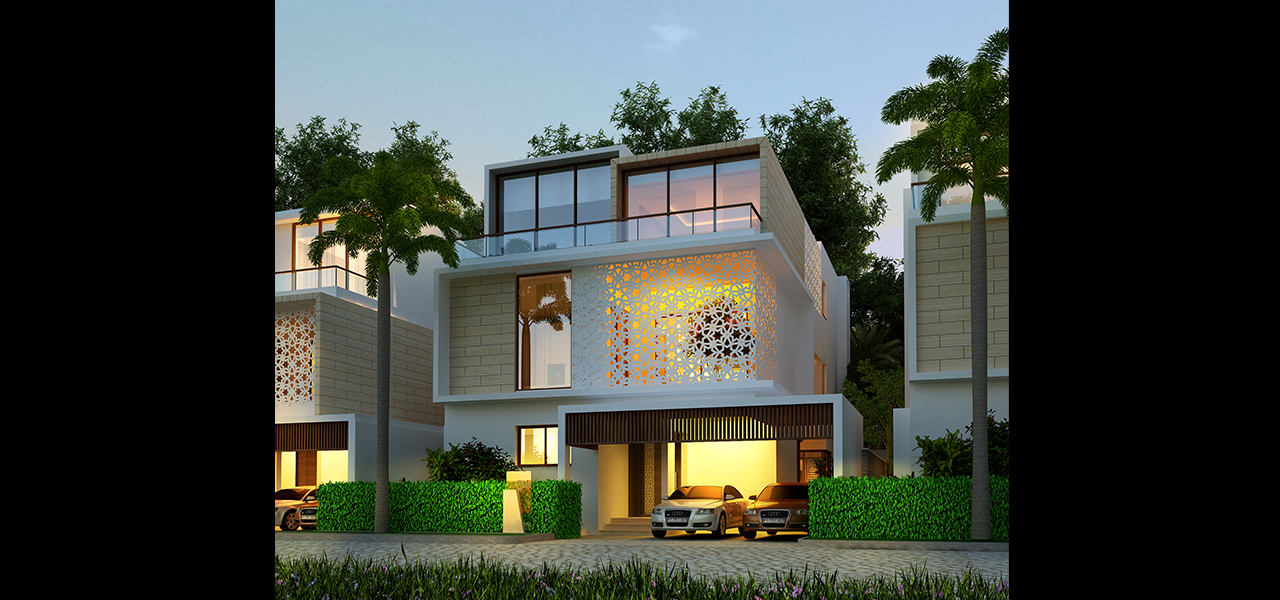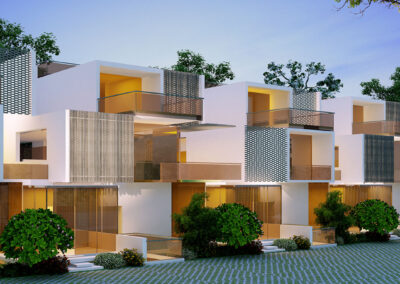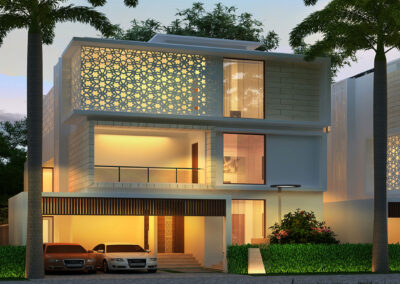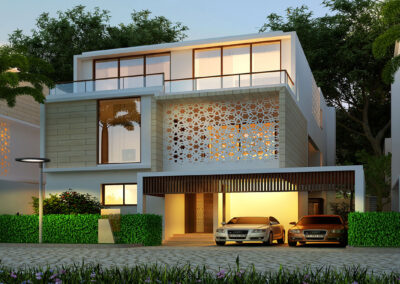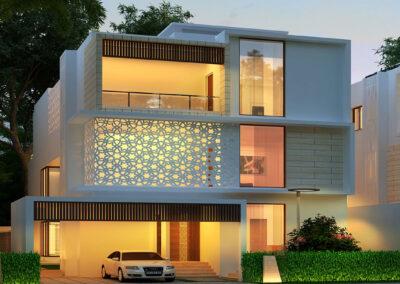Project Name: GOLDFISH ZRESTA
Location: Hyderabad
Site Area: 5.88 Acres
Built-Up Area: 2,45,000 Sq ft.
Client: Goldfish Adobe Pvt. Ltd
Project Facts
Project Description
Goldfish Abode has carefully handpicked its team to deliver the best product to its clients. The team is the backbone of the organization. Goldfish has struck the right balance when it comes to building its team. The balance, when the organization has Ideology, Finance, Procurement, Execution Marketing, and Legal in place. Goldfish is highly sensitive towards nature and the society it belongs to, Goldfish as a corporate team strives to protect Mother Nature and conserve it for the generations to come, be it rainwater harvesting, solar-powered water heaters, or usage of water-saving bath fittings. Goldfish also fulfills its social responsibility by building the communities with all safety measures in place, They build communities with “QUALITY OF LIFE as their ultimate goal.
FHD was involved in the Master planning. Infrastructure, Landscape design for an area of 5.88 acres along with architecture, structural and MEP design for a built up area of 2.45 lakh Sq ft, with approx. 42 villas with unit area ranging from 5,796 to 5,896 Sq ft.
| Scale | L |
|---|---|
| Status | Built |


