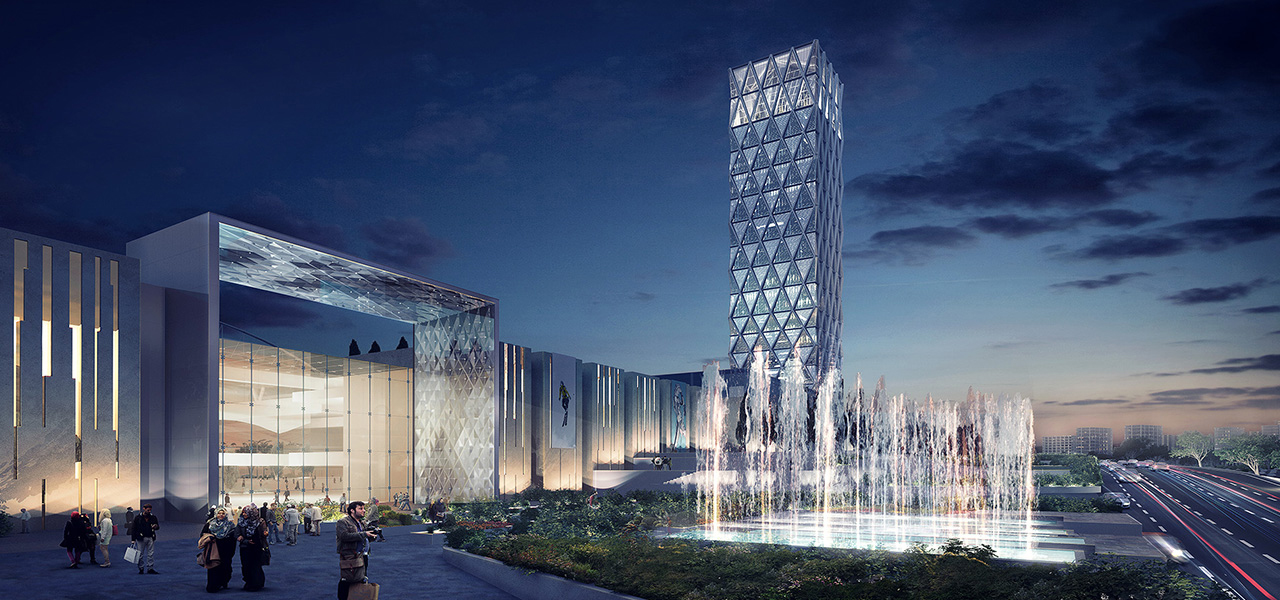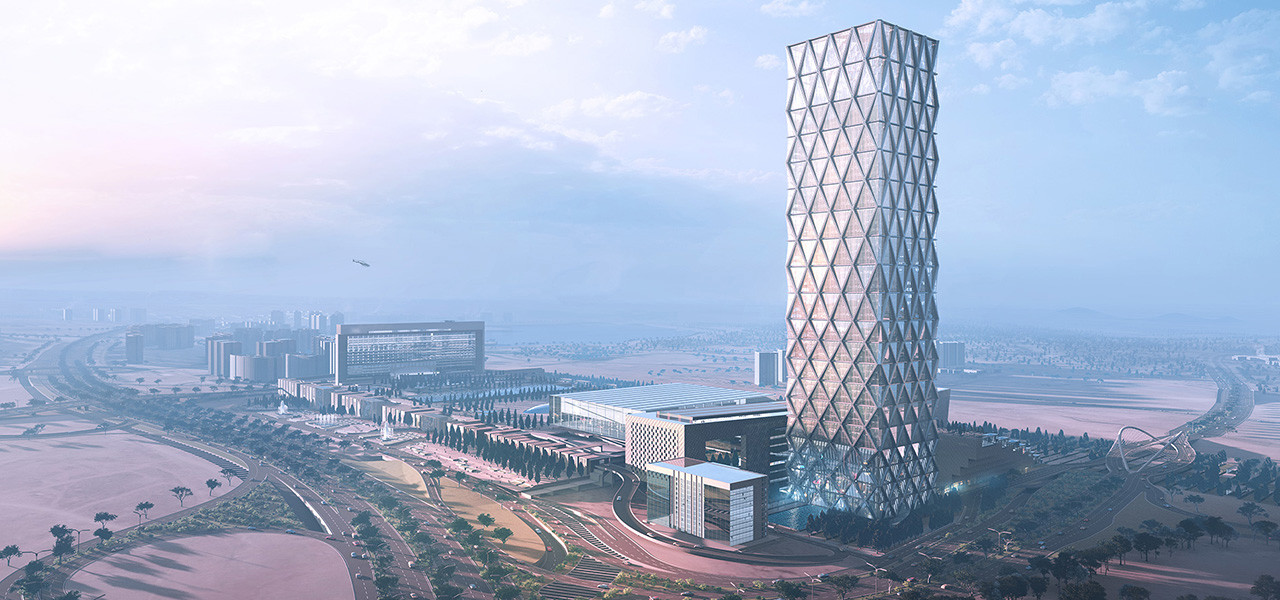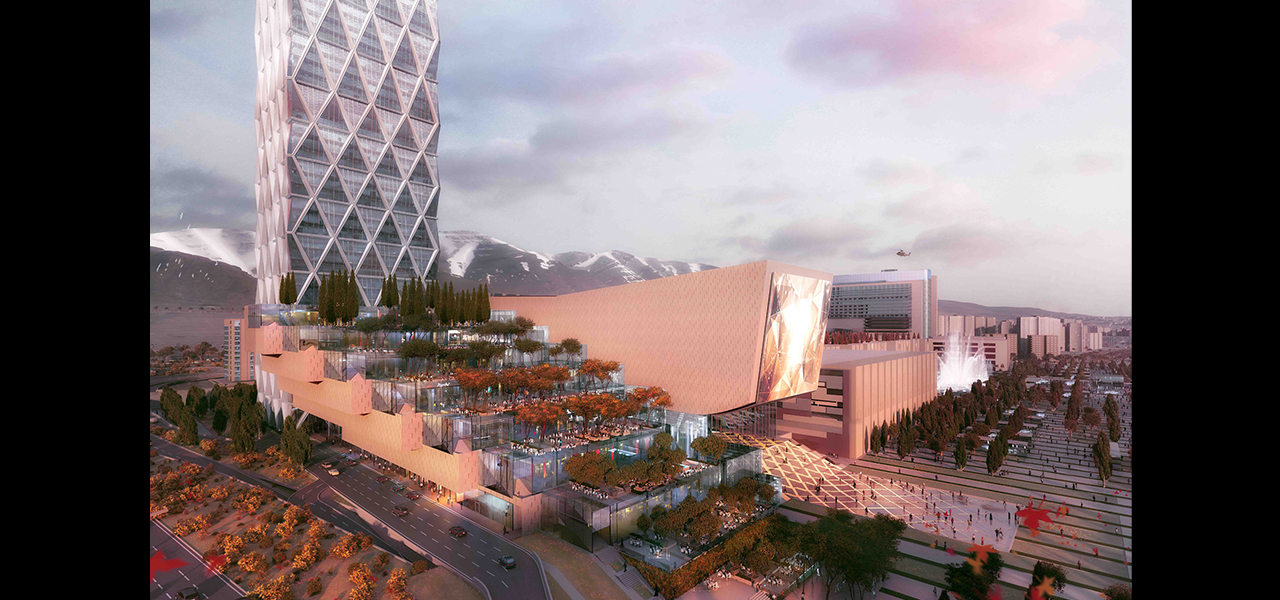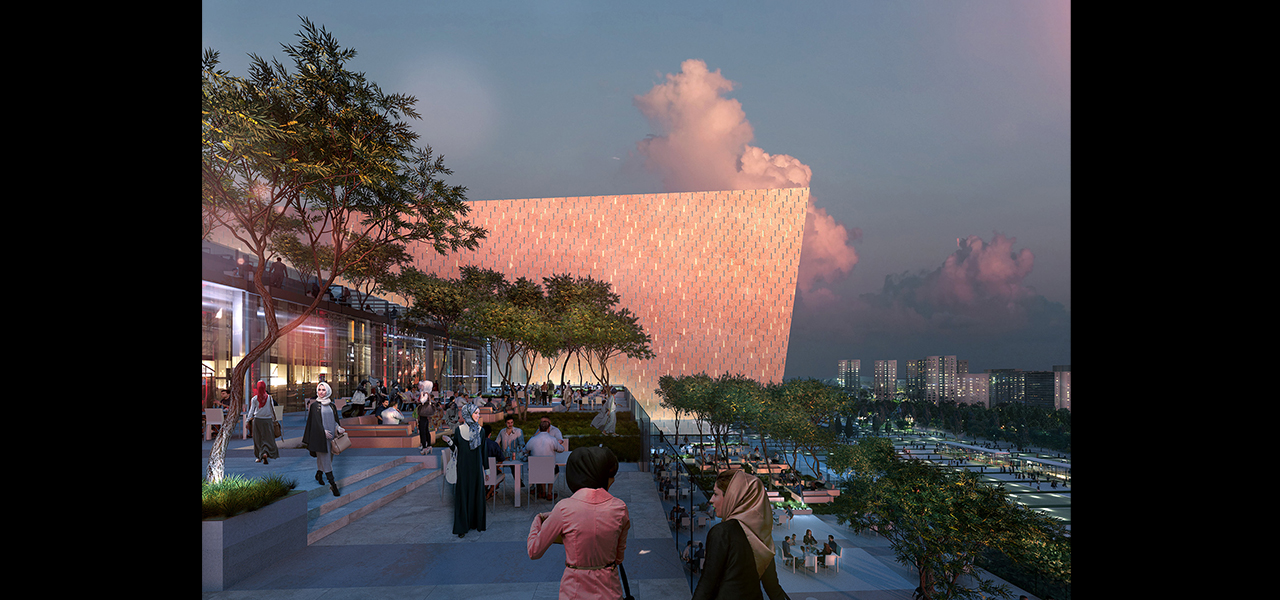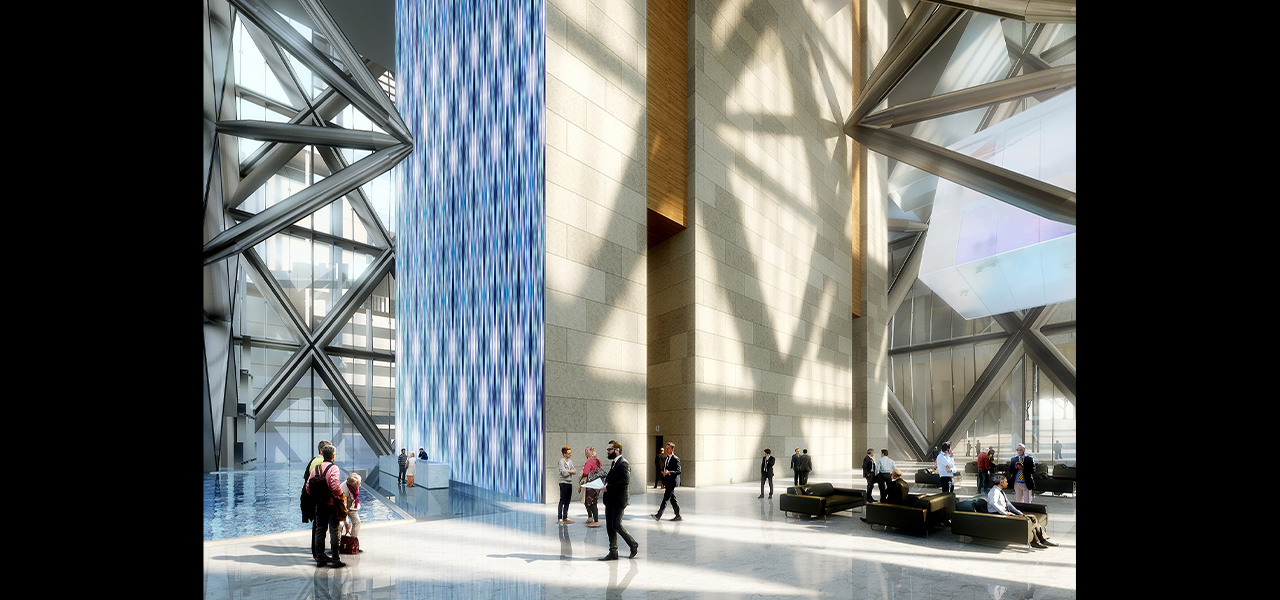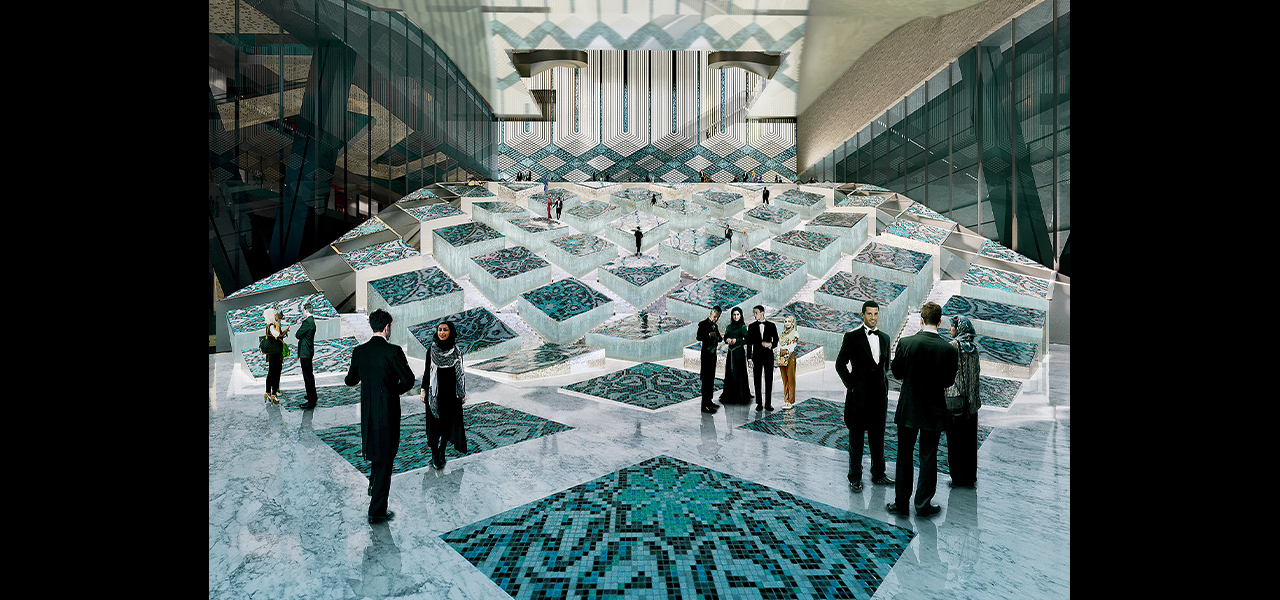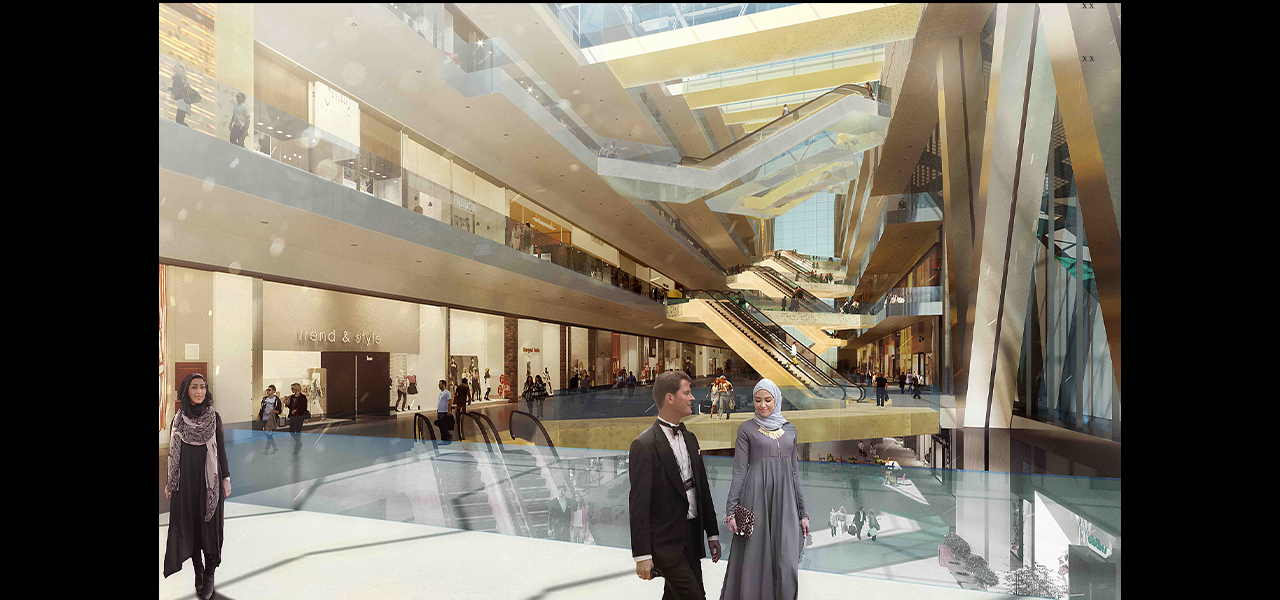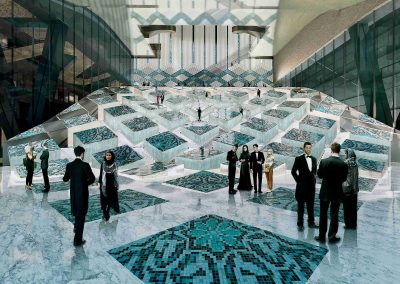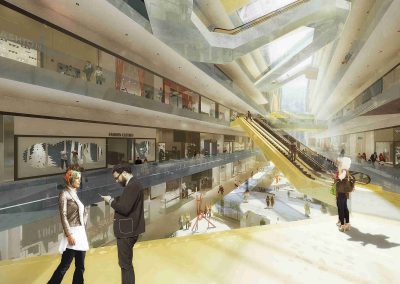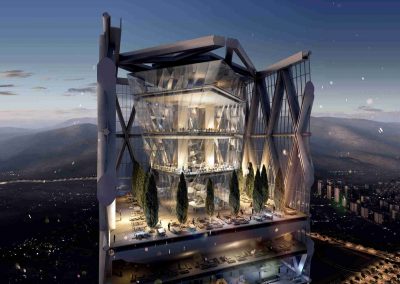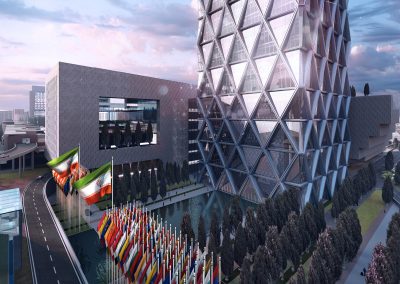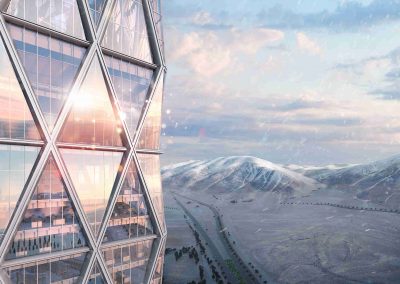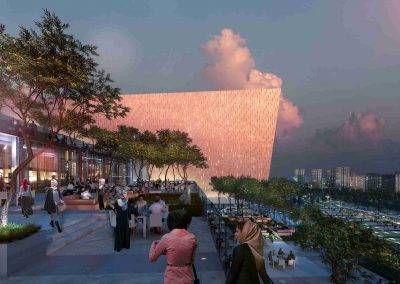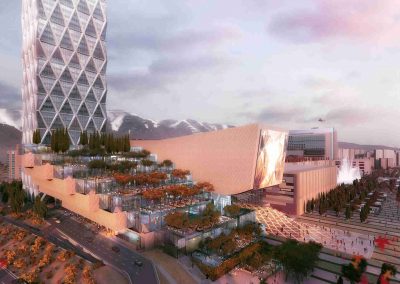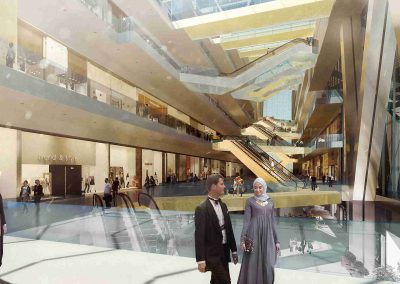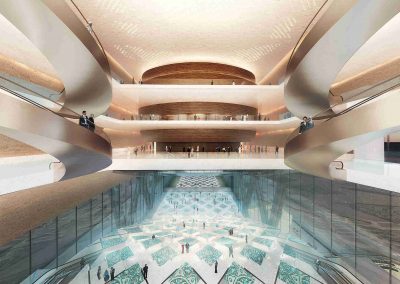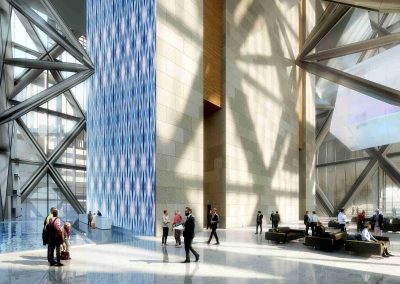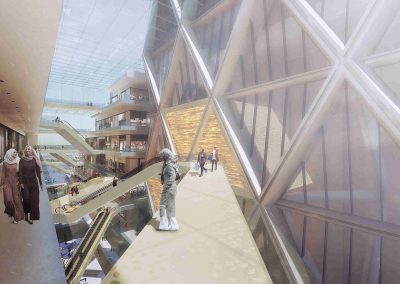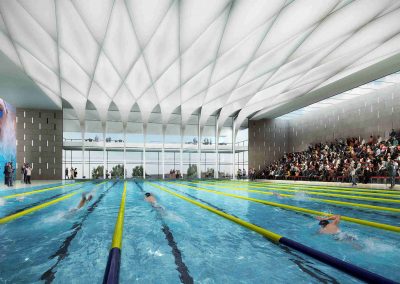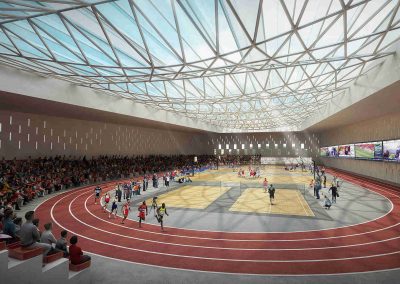Project Name: IRAN MALL – WEST EXPANSION
Location: Tehran, Iran
Site Area: 12.5 Acres
Built-Up Area: 600,000 Sqm
Client: Iran Mall
Collaborators: NORR Architects
Category : Commercial (Mixed Use), International
Project Facts
Project Description
A unique development, this project carries great promise… the opportunity to become a landmark in the city of Tehran and a model for integrated mixed-used design in the region.
Anchored by a 350 meter tall office tower, this extension to the currently under-construction Iran Mall incorporates additional retail, cultural, sports and associated parking functions. Our concept for this project includes south-facing landscaped terraces and plazas that encourage indoor and outdoor pedestrian connectivity. The terraced retail podium features a dramatic atrium, oriented north to south, that provides an internal pedestrian connection between the future Chahr Bagh to the south and the plaza to the north.
Clad in stone and glass, the exterior of this project is conceived as minimalist in detail, an exterior expression that emphasizes the dramatic massing of this development. Our concept is a holistic design that celebrates the integration of a multi-disciplinary design effort…. one that brings together architectural design, interior design, structural and environmental design, landscape and specialist design technologies.
| Scale | XL |
|---|---|
| Status | Built |

