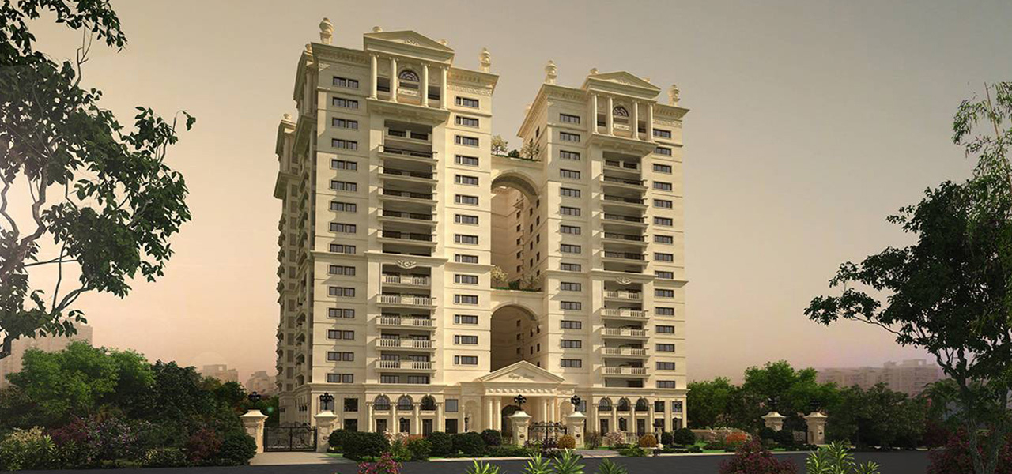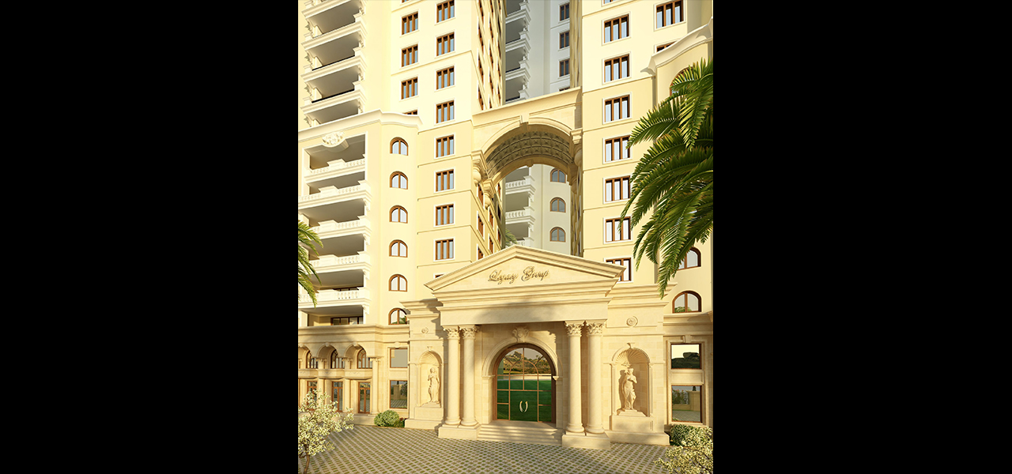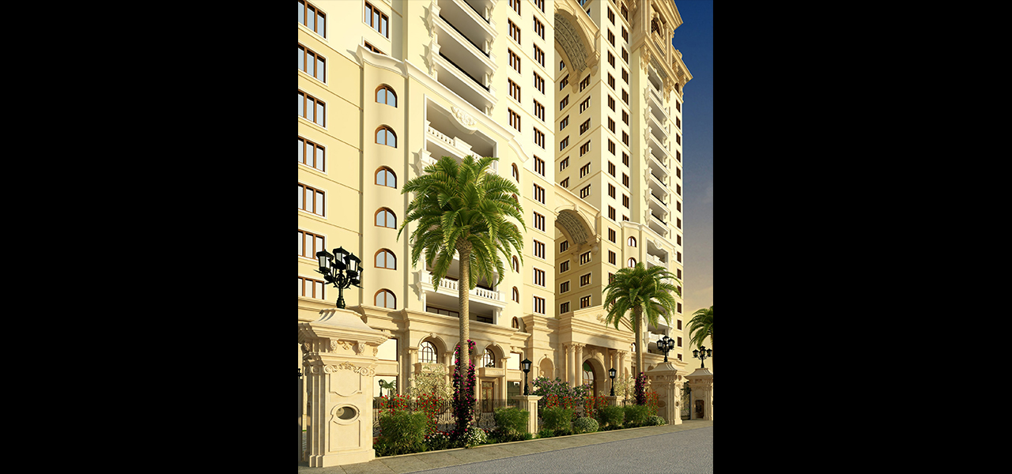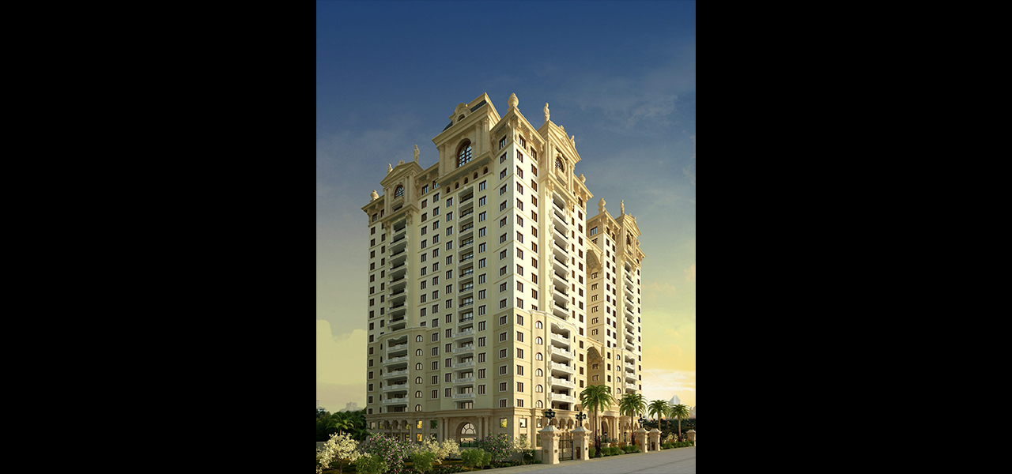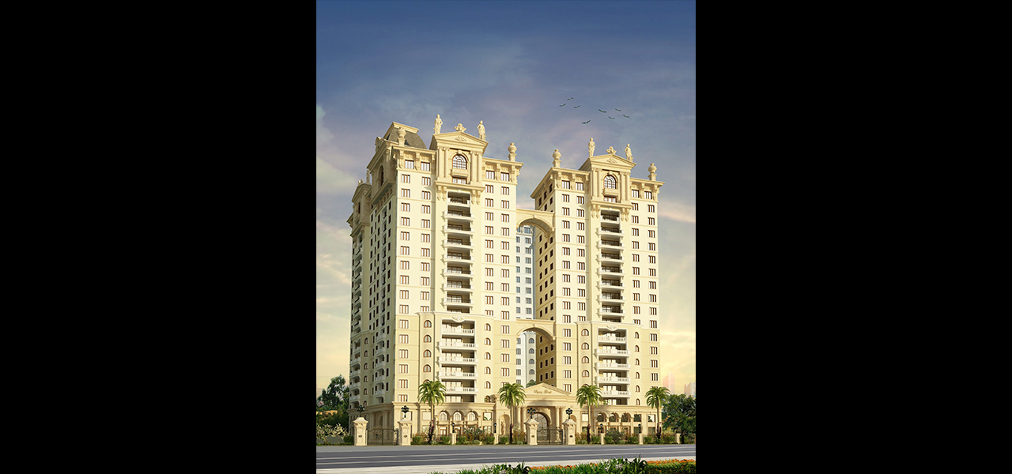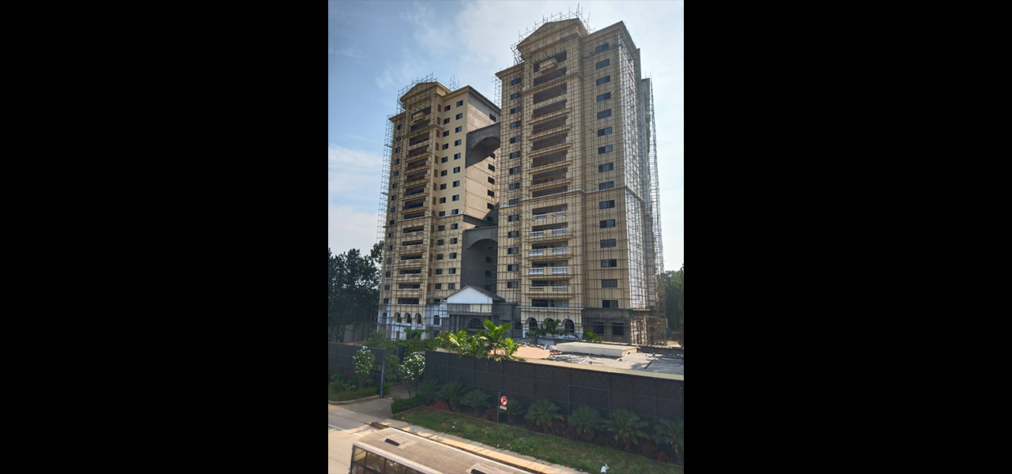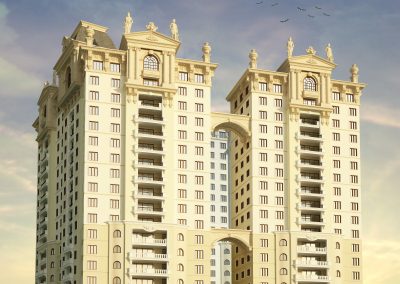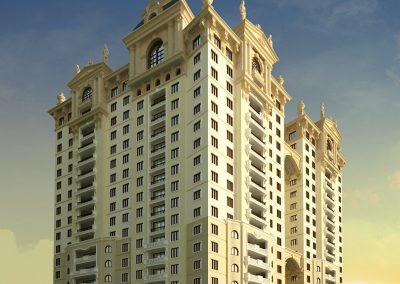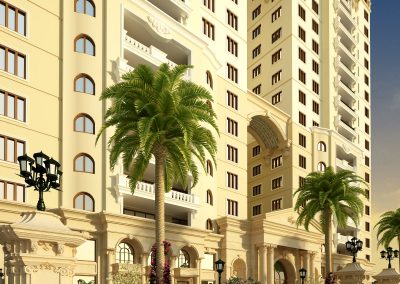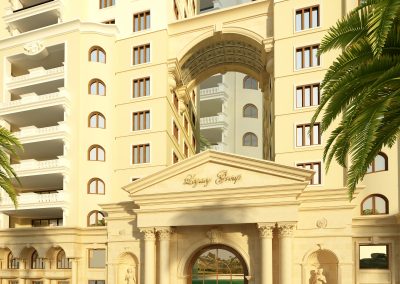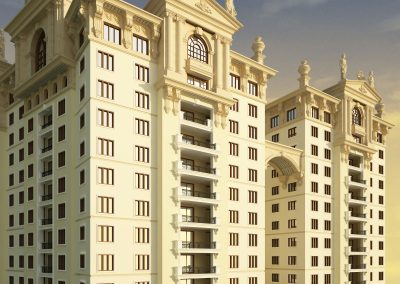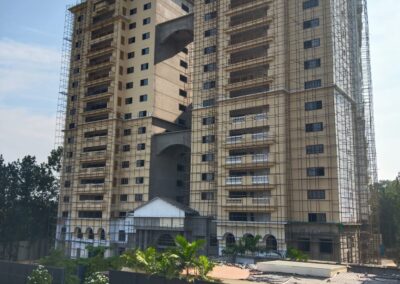Project Name: LEGACY CIROCCO
Location: BANGALORE
Site Area: 2.015 Acers
Built-Up Area: 4,46,000 Sq Ft.
Client: Legacy Group
Project Facts
Project Description
Legacy Group’s vision is to develop spaces of unmatched quality to create growth and harmonious community living while enhancing the standard of life by adhering to international standards. The company’s objective is to cater to changing lifestyles by being uncompromising on every aspect of its projects and by creating positive environments to promote secure and prosperous living. it is this very objective that the Legacy Group wishes to turn into reality.
Cirocco is a high-end residential condominium project located in very prime location of North Bangalore. Multiple facade options were proposed but the rich classical form had been finalized to set new benchmark among luxury living across Bangalore city. FHD was involved in the design for an area of 2,015 acres along with architecture, structural and landscape and MEP design for a builtup area of 4 46.lakh Sq t. with approx. 100. apartments with unitare ranging from 4 200 to 5.400 Sq ft.
| Status | Under Construction |
|---|---|
| Scale | L |

