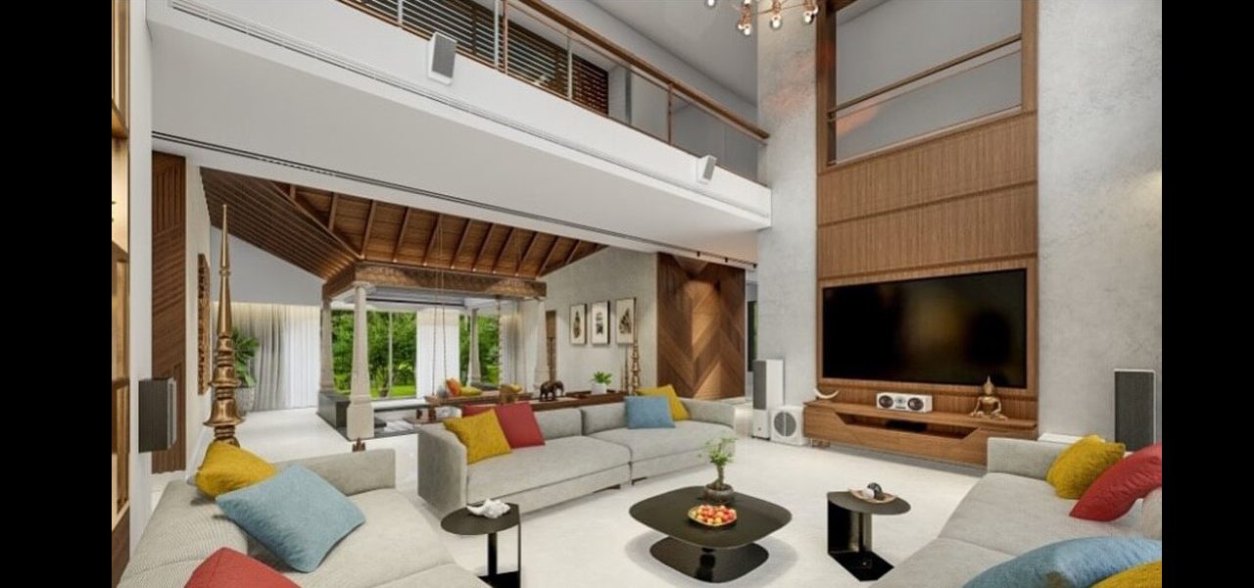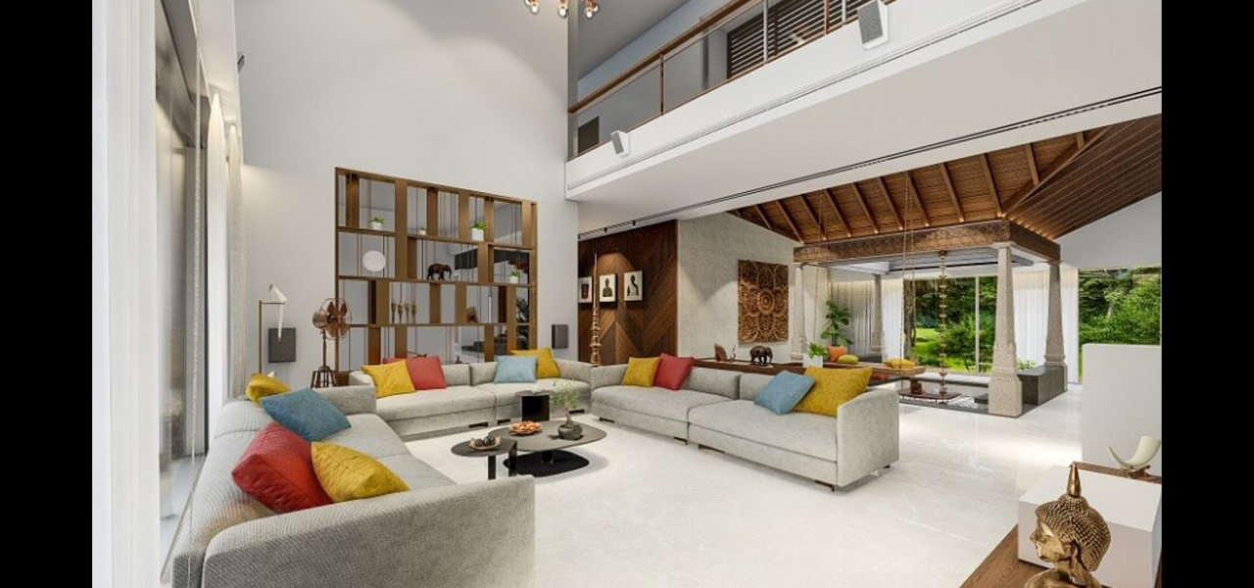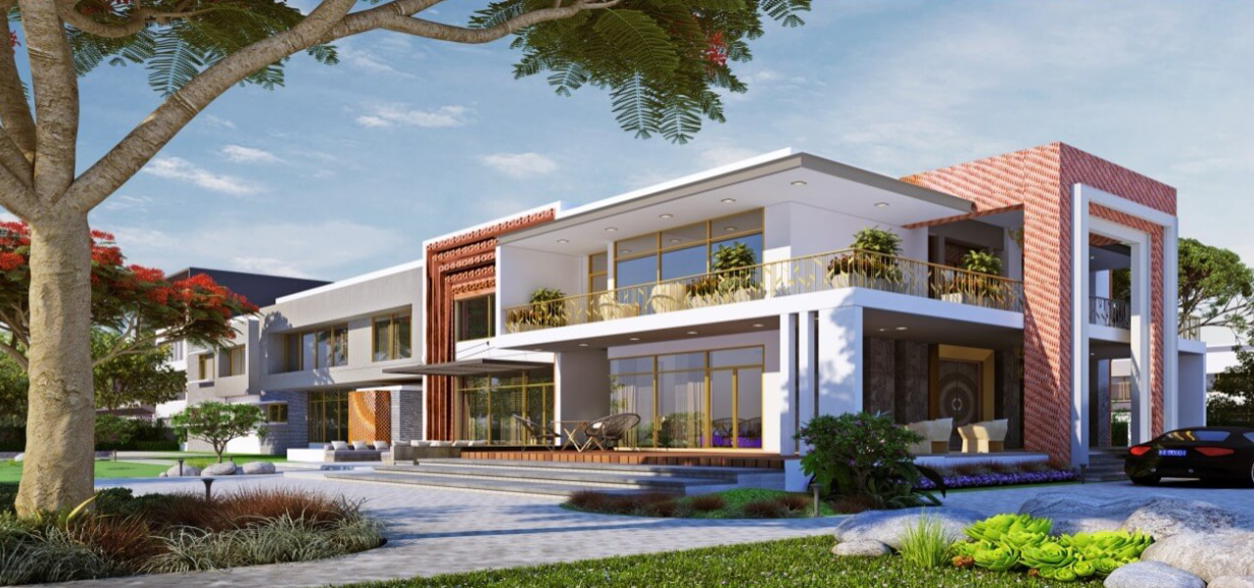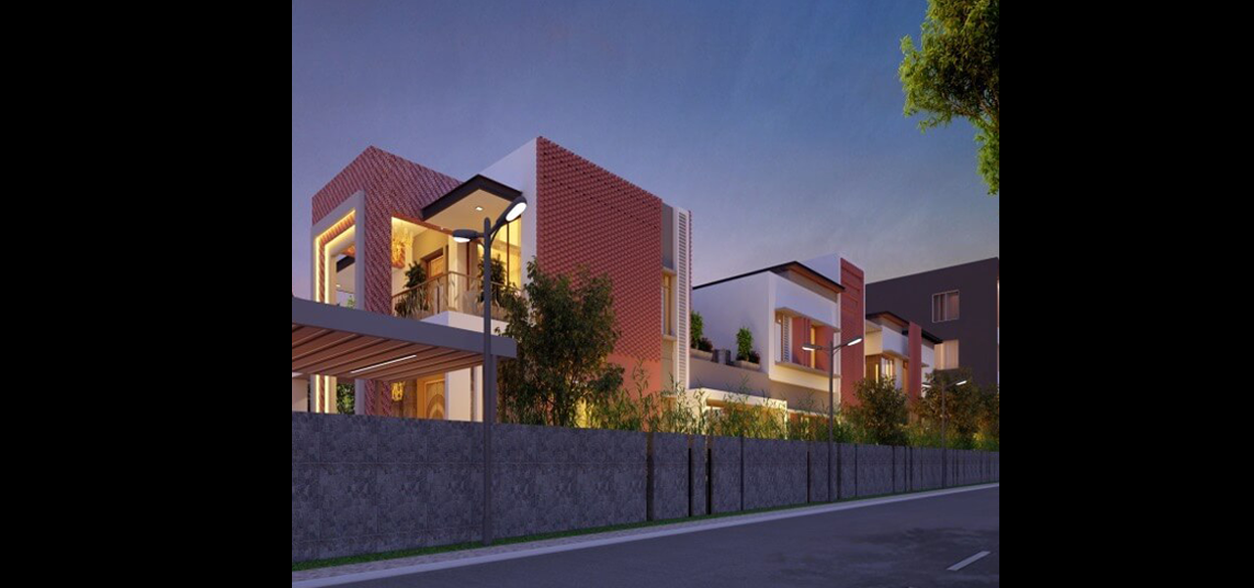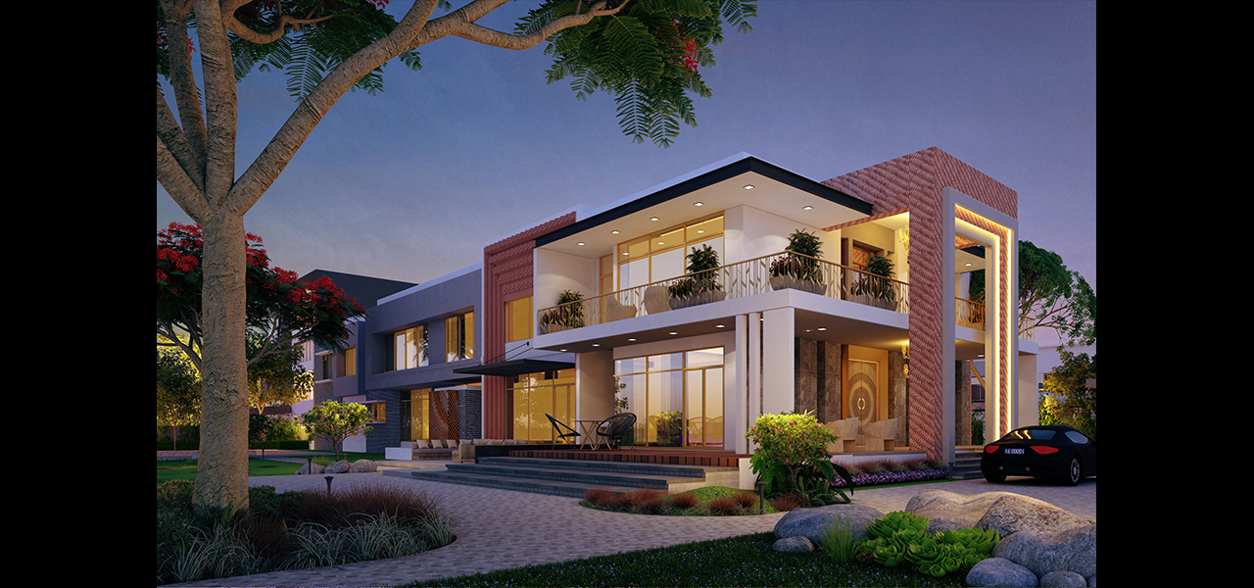Project Facts
Location: Hayath Nagar, Hyderabad
Site Area: 2.15 Acres
Built Up Area: 1245 Sq.M
Client: Mr Sudheer Mareddi
| Status | Under Construction |
|---|---|
| Scale | L |
Project Description
This villa project is an outcome of careful understanding of user, their family structure and desires/preferences by interviewed research of their daily, routine rituals and lifestyle of family members as well as the extended families. The client’s interest in regional (Telugu) vernacular lifstyle/architecture resulted in incorporation of key elements of traditional courtyard house (Manduva) in its contemporary form. The self-reliant aspiration of the client emanated in site planning with producing their power by solar growing their own vegetables (organic farming), goshala for milk, harvesting the rainwater (hardscape) for usage of irrigation and recreational purpose(pool).
The site planning is a resultant of a study of surface drain pattern (rainwater surface runoff) and identifying the existing channels of water as natural swales to collect softscape water in a bio pond in the lowest contour region of the site. This allows us to keep a reserve for irrigation and maintain waterlevel in drought times


