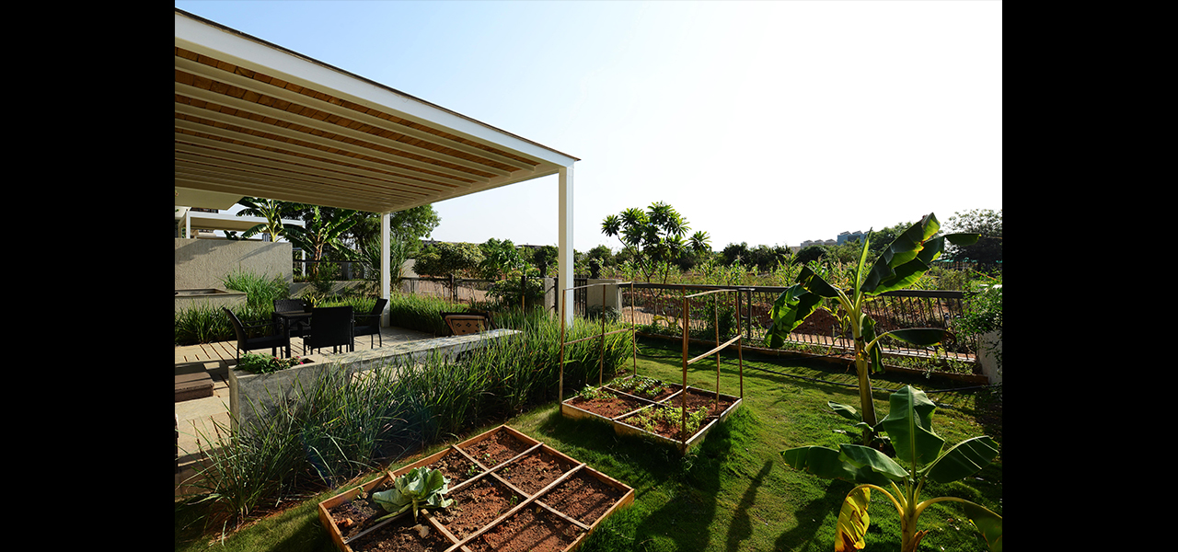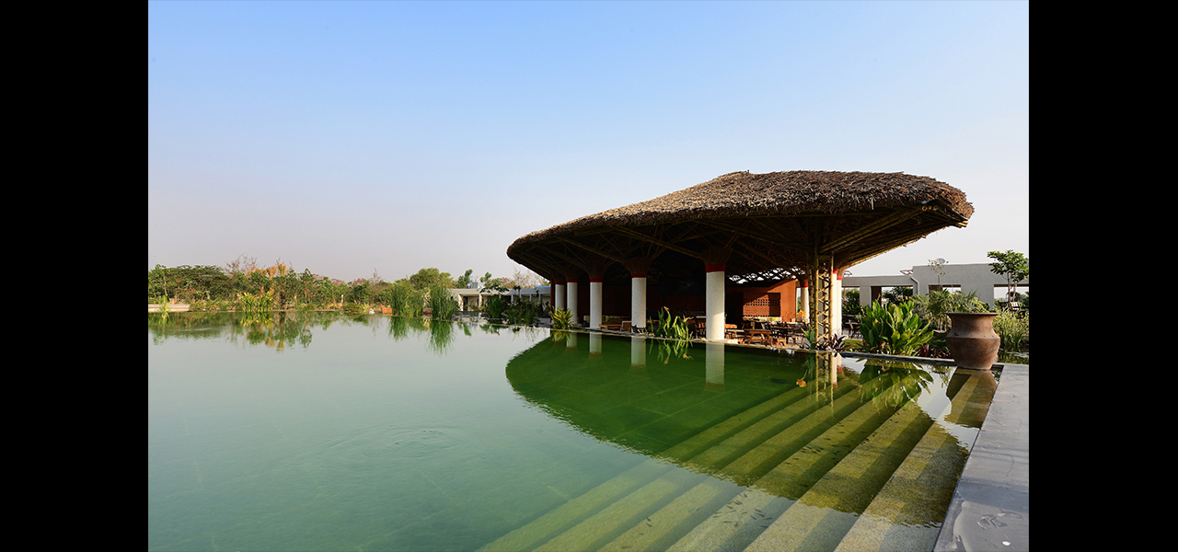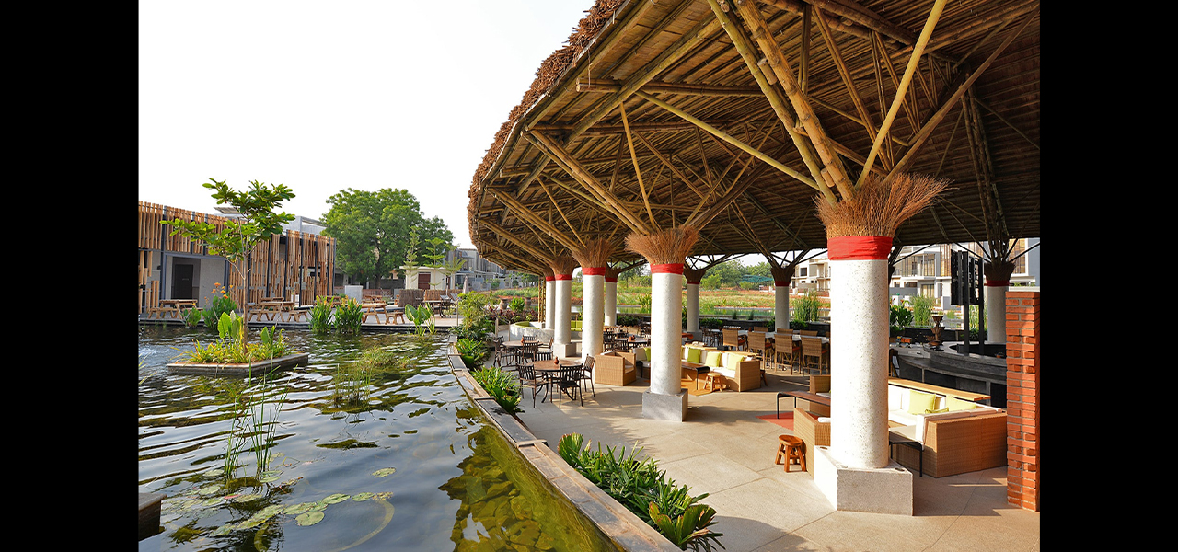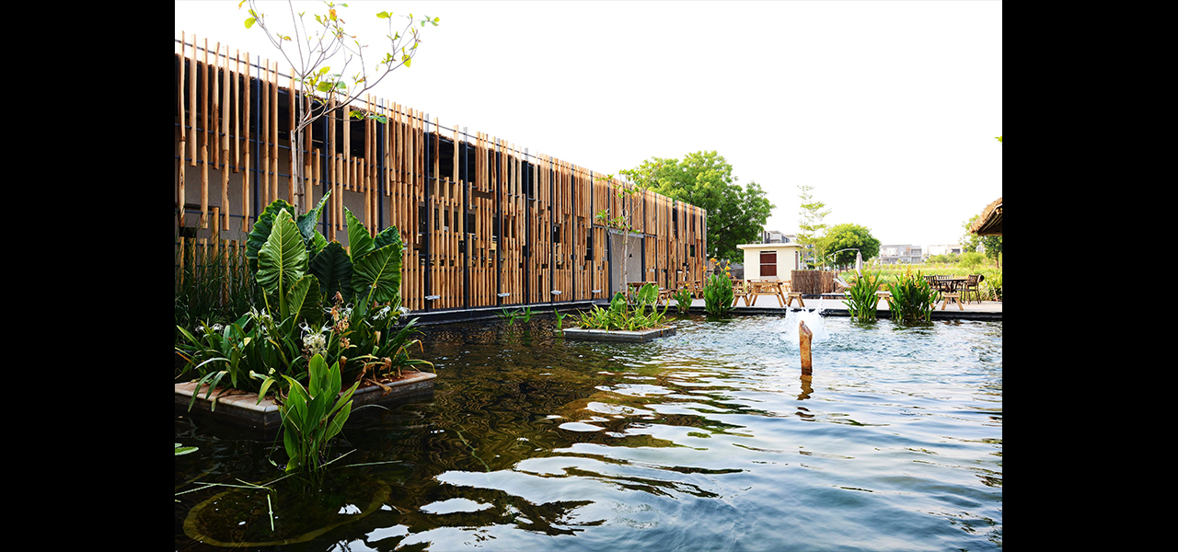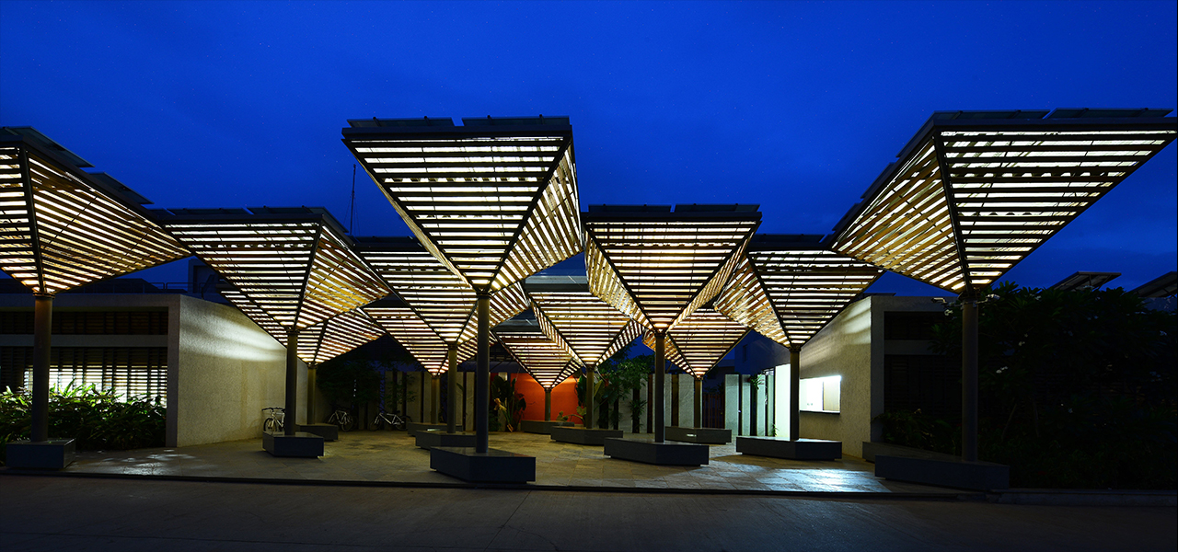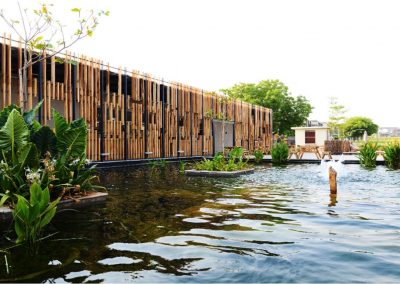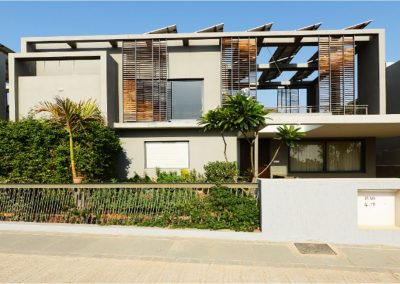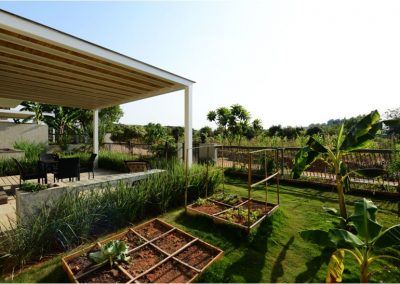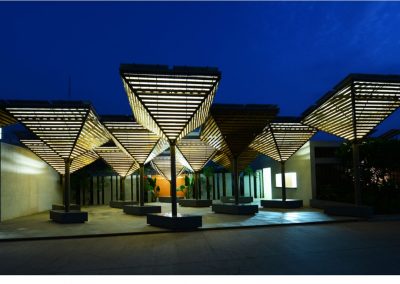Project Name: ORGANO NAANDI
Location: Hyderabad
Site Area: 33 Acres.
Built-Up Area: 300,000 Sq Ft..
Website: www.organo.co.in
Project Facts
Project Description
Organo Naandi aims to become a largely self-reliant community for energy, water and food, with communal farming as its heart. The 36.5 Ac land area of the development is mostly retained as open space with only 10% of the land used for construction of permanent buildings and the remaining for productive landscapes. Every individual owns 0.5 acres of land out of which 75% is shared as a communal farm. The land being within Hyderabad city limits and in a bio conservation zone, was adopted to create a farming community. FHD and ORGANO as Architects and the Project Stakeholders have realized that to restore, sustain and protect the health and integrity of the environment, we have to begin by changing our attitudes, actions, and lifestyle, individually and collectively. We also needed a living environment conducive to rewire our consumerist attitude towards Energy, Food, Water, Air and Waste.
The Masterplan places the contiguous farm at the heart of the dwellings, allowing residents to directly benefit from the visual and physical interaction with the process of food production. The peripheral road ensures a vehicle-free farm edge backing to each unit, creating a pedestrianized social threshold looping the entire farmland. Every conventional activity is reconfigured to heighten the experience of living in harmony with nature – like walking among medicinal plants and pebbles, swimming within a chemical free bio-pool. At Naandi, sustainable design is not a patchwork solution for independent requirements. It is integrated into every aspect of building and living using the Saptha Patha (seven strands) strategy which includes Food, Energy, Water, Earth, Shelter, Air and People.
| Status | Built |
|---|---|
| Scale | L |

