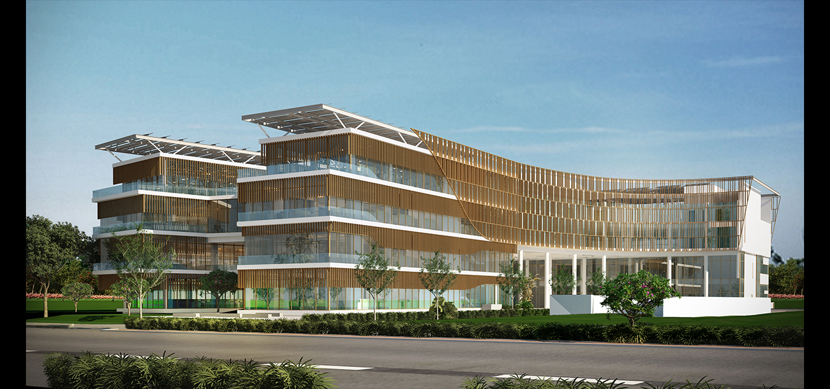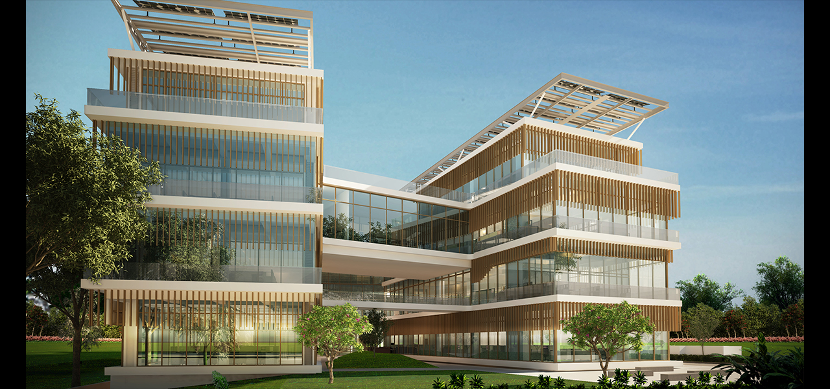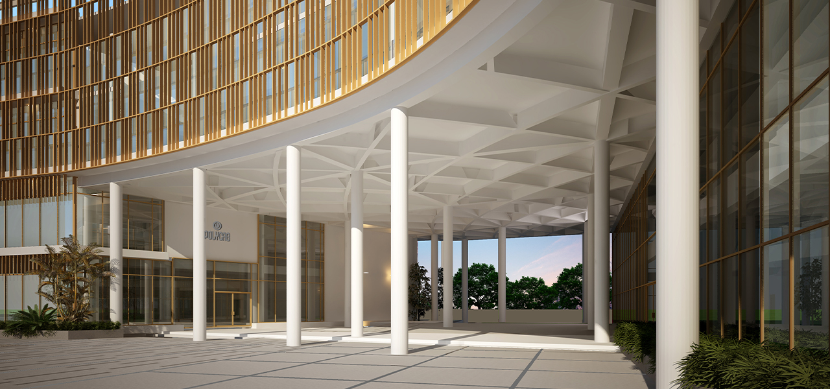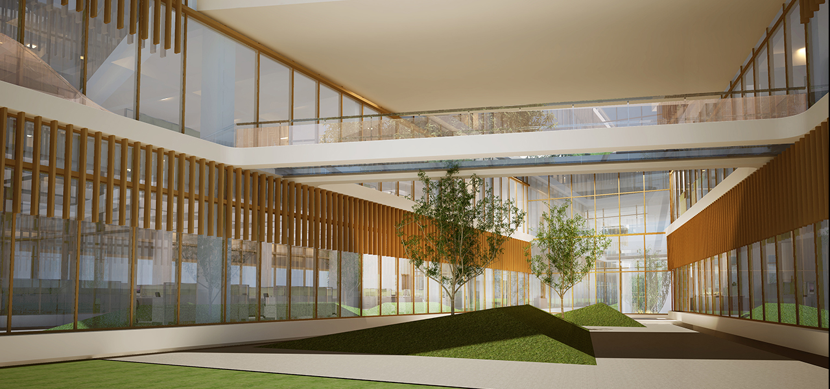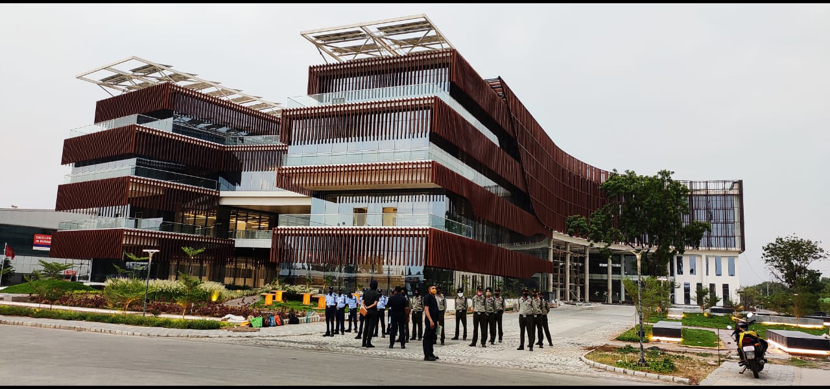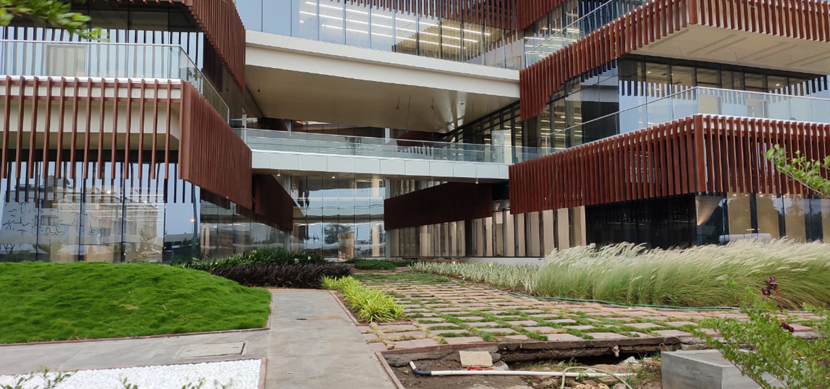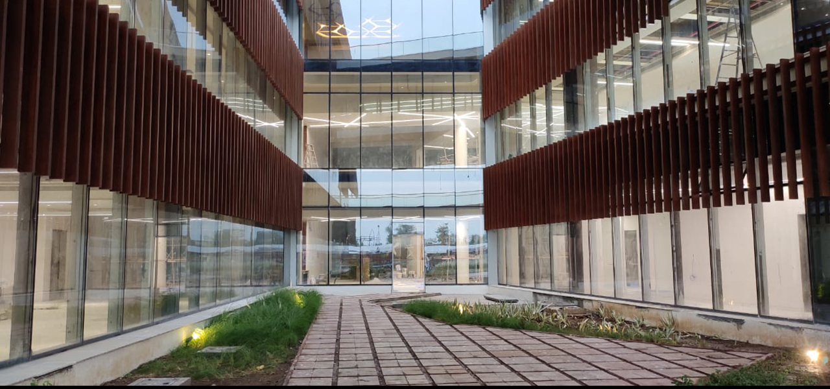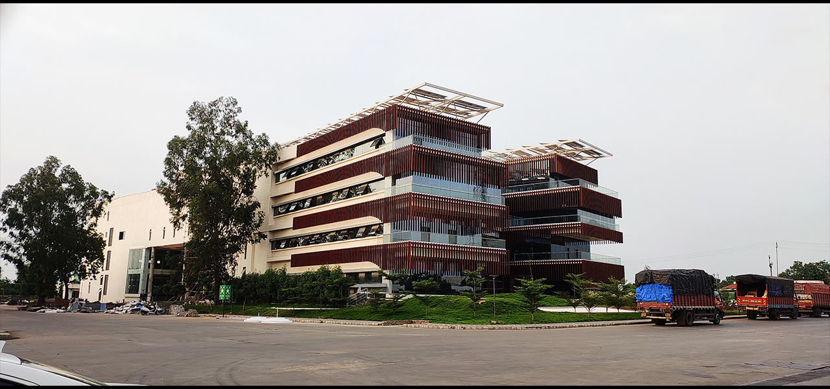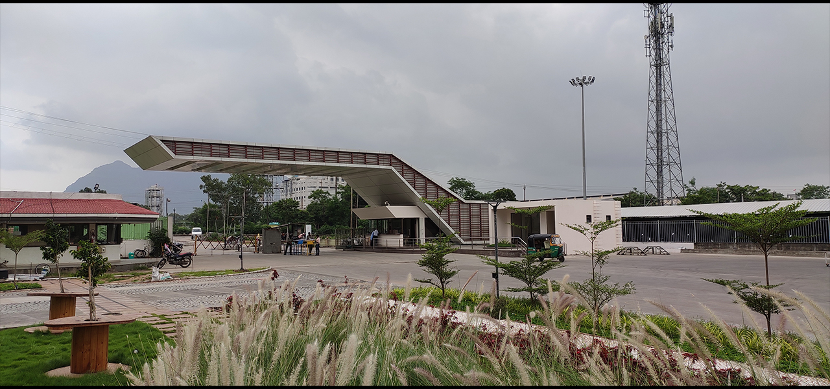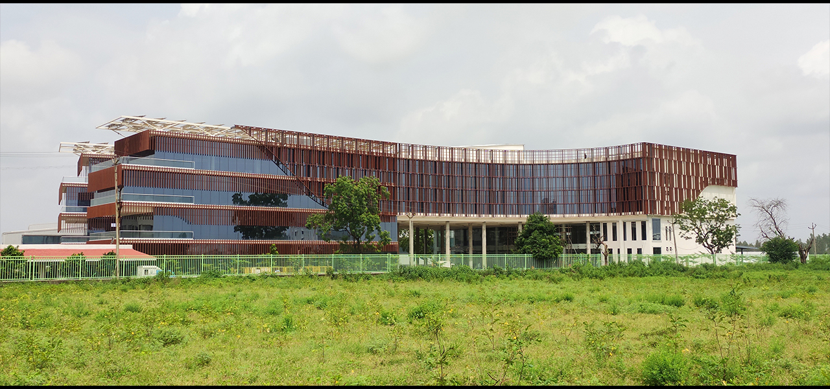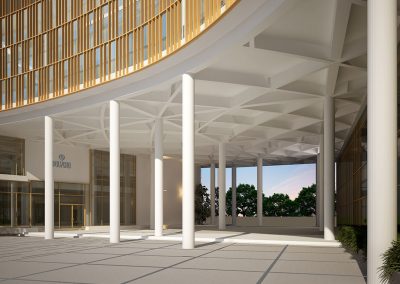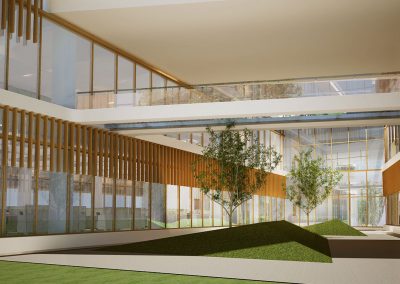Project Name: POLYCAB EXPERIENCE CENTRE
Location: AHMEDABAD, GUJARAT
Site Area: 2.5 Acres
Built-Up Area: 1,00,000 Sq Ft.
Client: Polycab Wires Ltd
Project Facts
Project Description
Polycab Experience centre is an advanced, iconic high-tech modern building where the vision of Polycab for future India is demonstrated in the most sophisticated self-explanatory manner. The experience center includes a training facility with AV capability. An exquisitely designed visitor’s cafeteria is a stand-out design experience in itself.
The corporate office houses employees of one of India’s largest cable and wire manufacturer, in contemporary architecture that also emphasises daylighting. The planning encourages collaboration at formal and informal levels. Architecture provides both indoor and outdoor breakout areas, with views to landscape courtyards. A contemporary cafeteria that stands out with its parametric interiors stays in line with the contemporary thinking of the brand.
The state-of-the-art auditorium is designed in collaboration with India’s leading acoustic consultants to provide a never-before experience to visitors. It uses acoustic reflectors similar to a high-end opera theatre, which adds to both aesthetics and acoustic performance. The interior is designed to detail, to perform as a brand presentation/launch centre.
| Status | Built |
|---|---|
| Scale | M |

