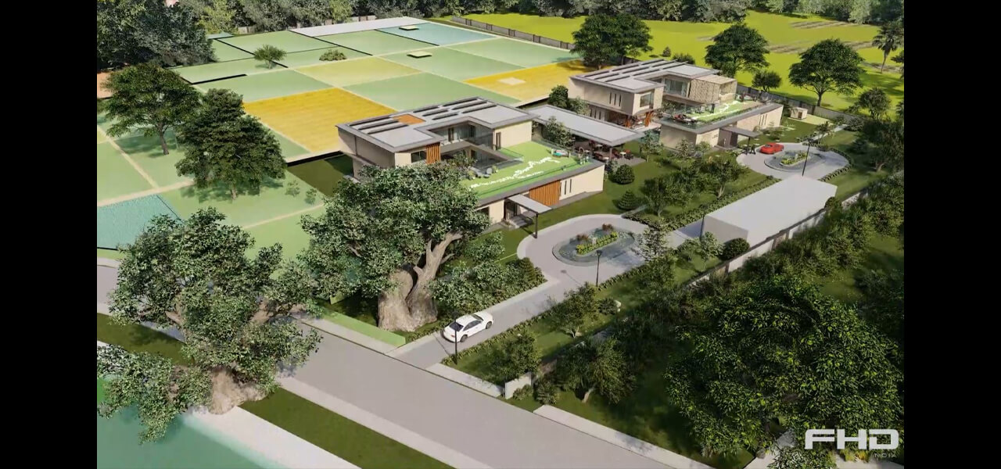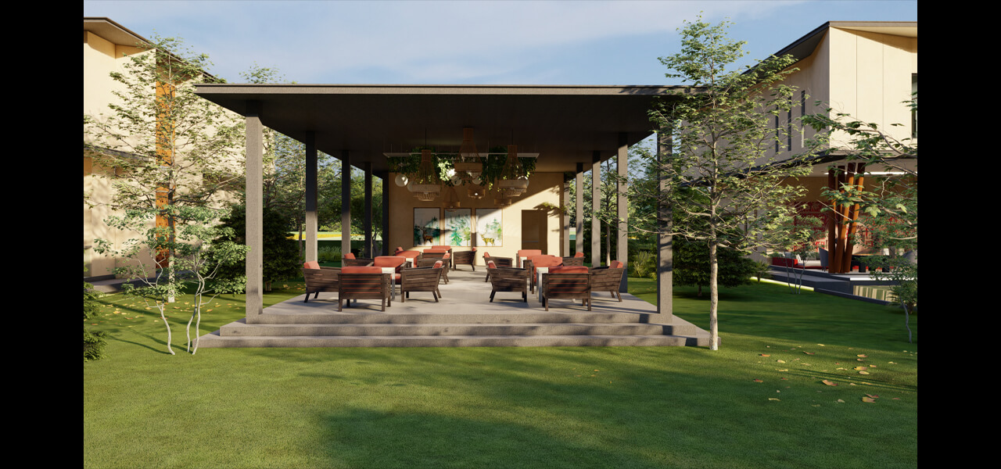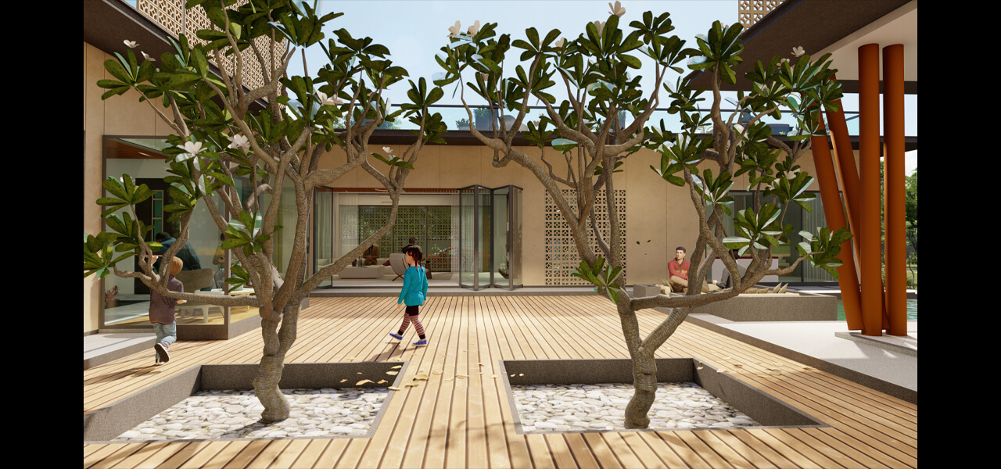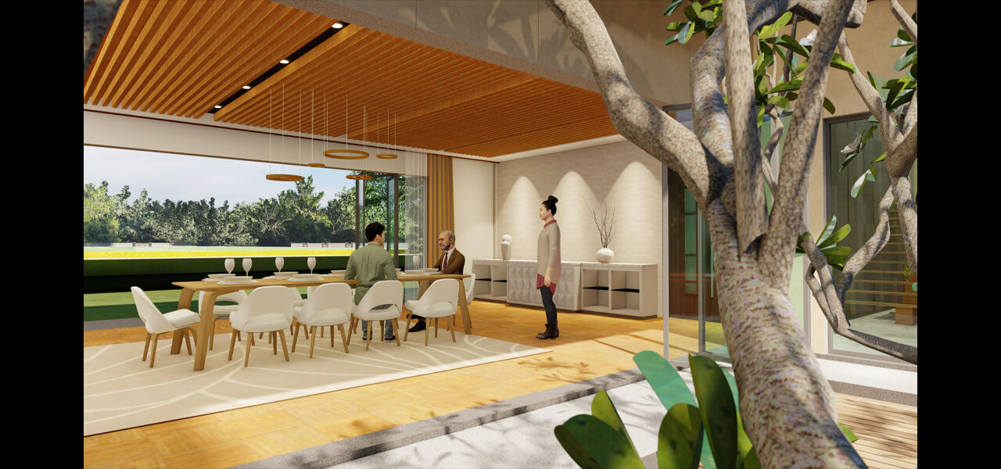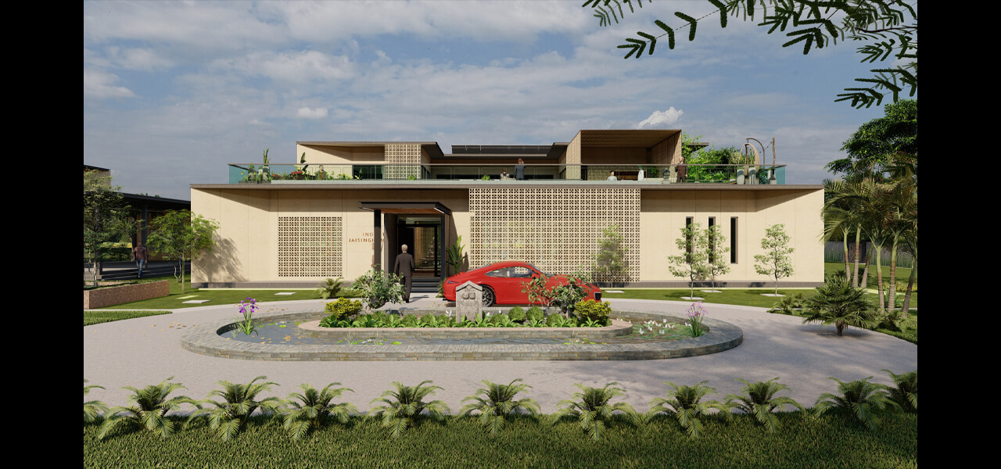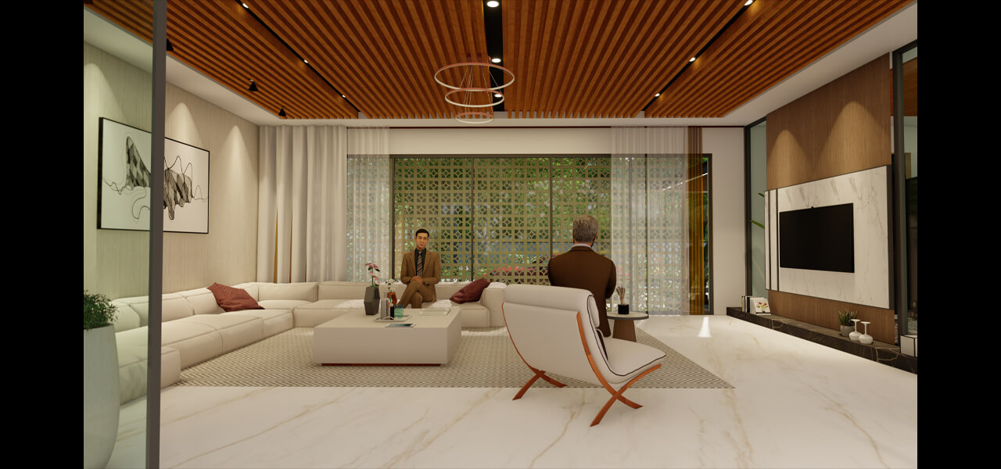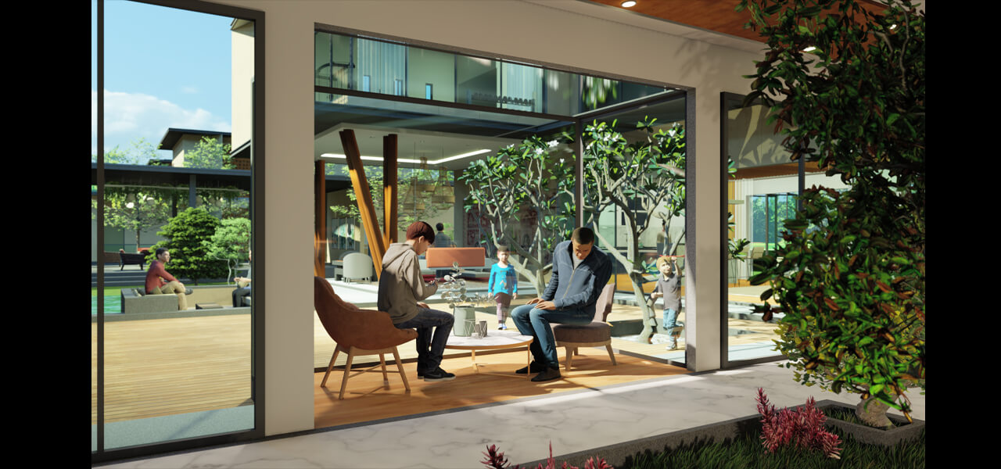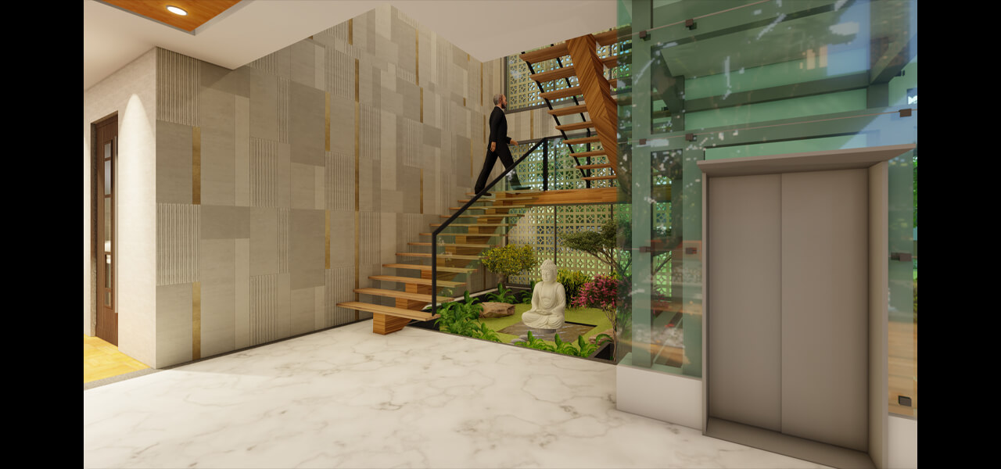Project Name:Polycab MD Villa
Location: Halol, Gujarat
Site Area: 1.25 Acres
Built-Up Area: 12,292 Sq Ft.
Client: Polycab India Limited
Project Facts
| Status | Under Construction |
|---|---|
| Scale | L |
Project Description
Polycab EC brings 3 programs – Office, Auditorium and Experience Center under one roof. The form of building is a response to protecting existing trees, maximizing views, and thermal shading. The fins designed for shading curve as per directional need, thereby creating an elegant contemporary look to the commercial building.
Facades fins designed for solar shading maximize views and along with Low-E glass – reduce energy needs of the building by 20% through efficient shading. Installed Solar panels produce 195 KW of energy that makes up 40% of the energy needs of the building. About 70% of the construction materials were procured within a 100 Km radius from site.

