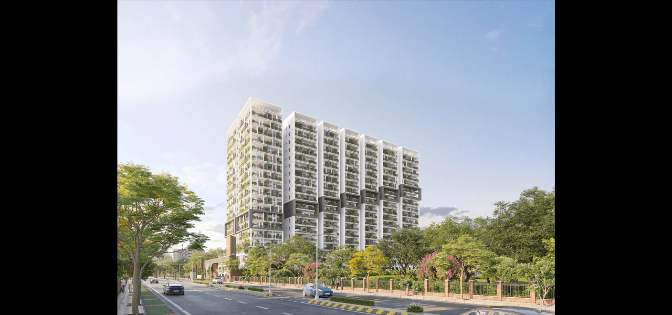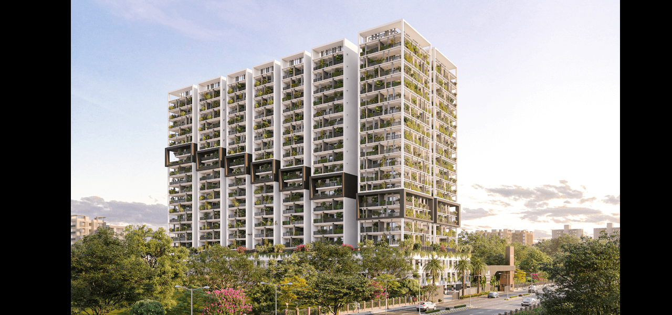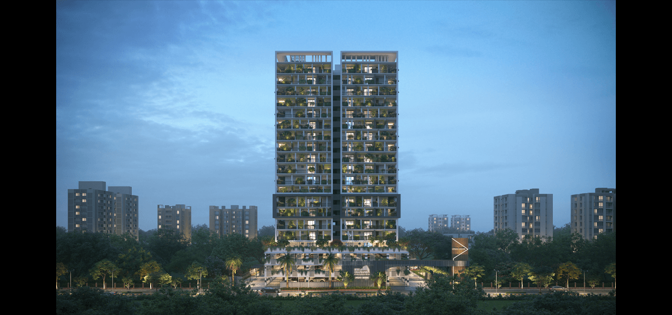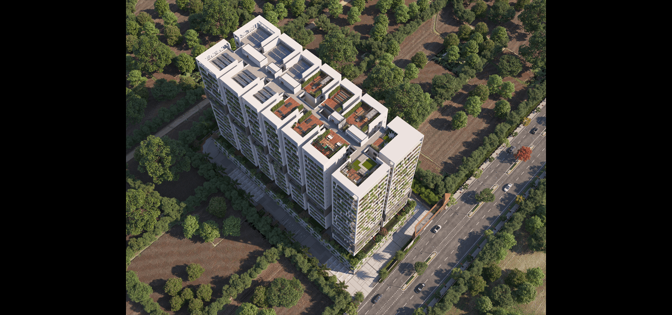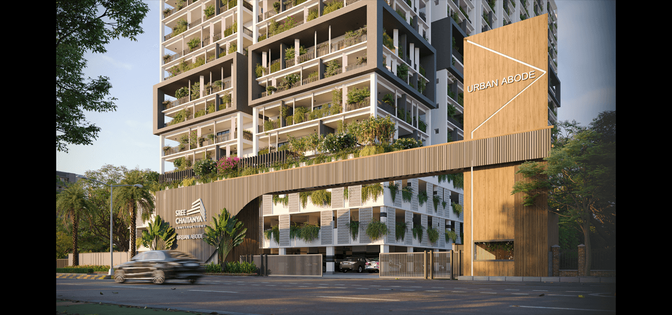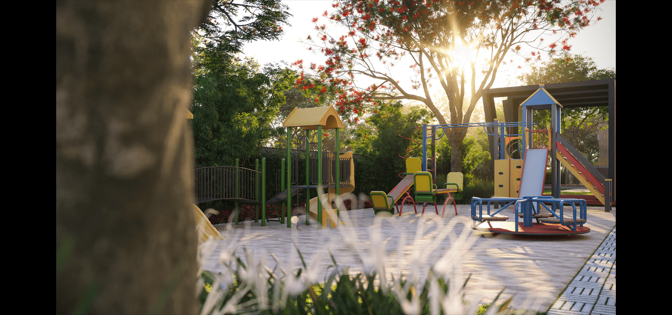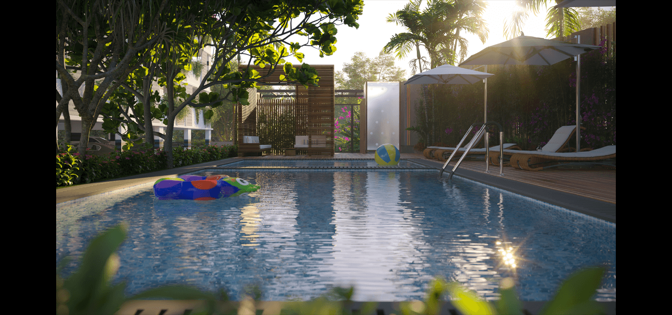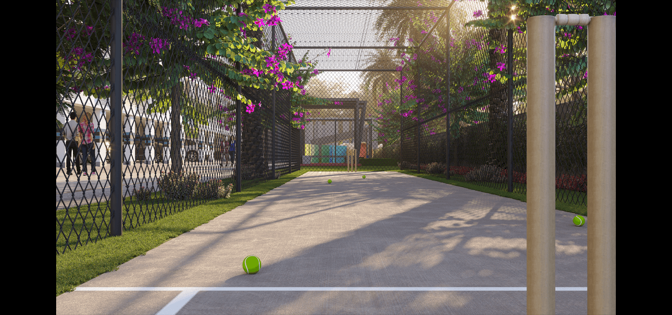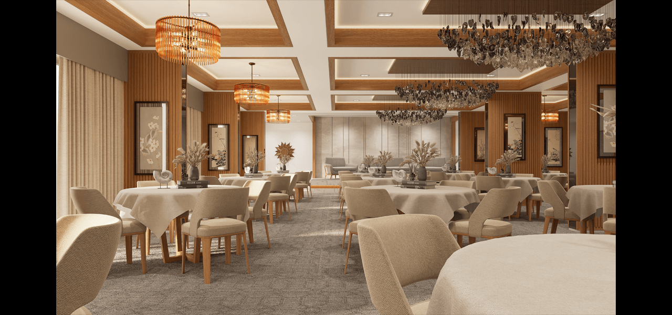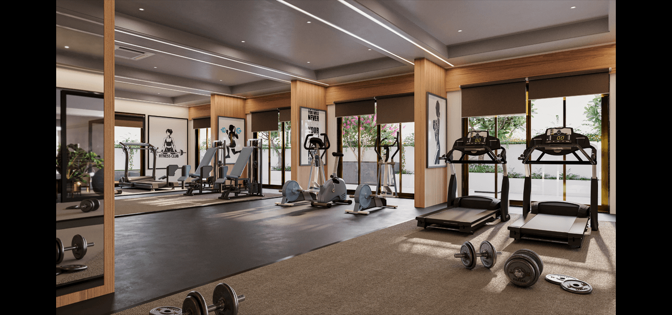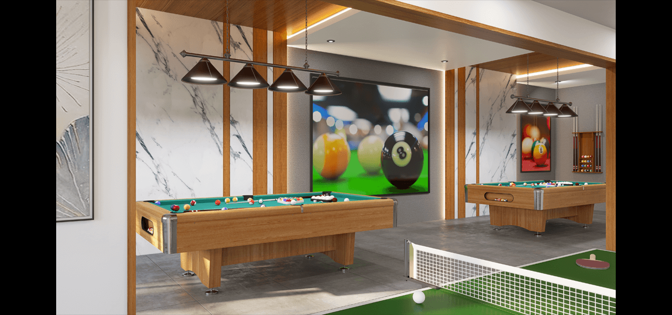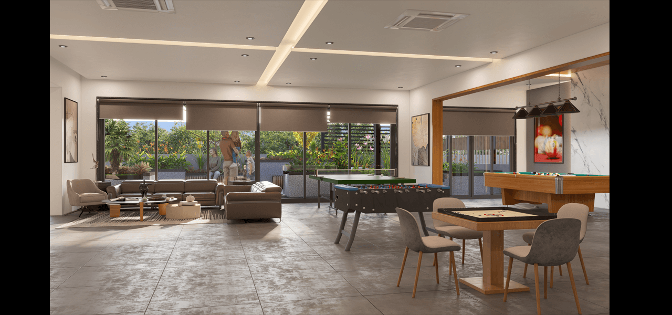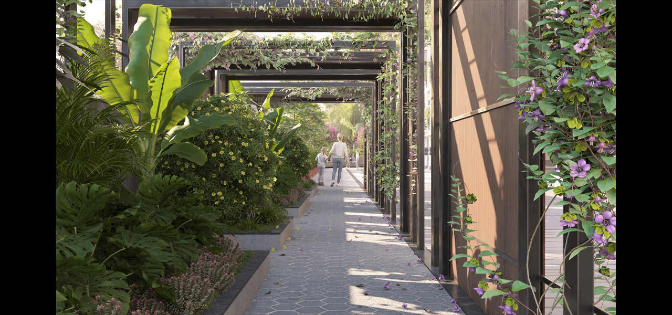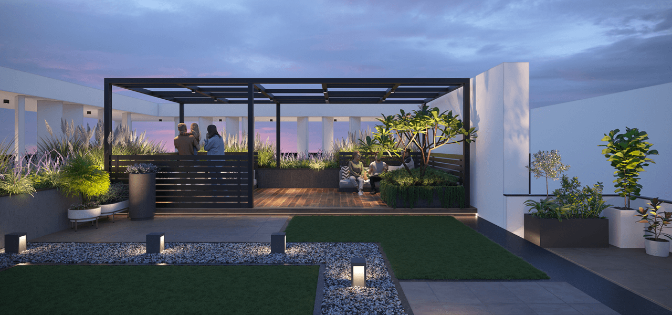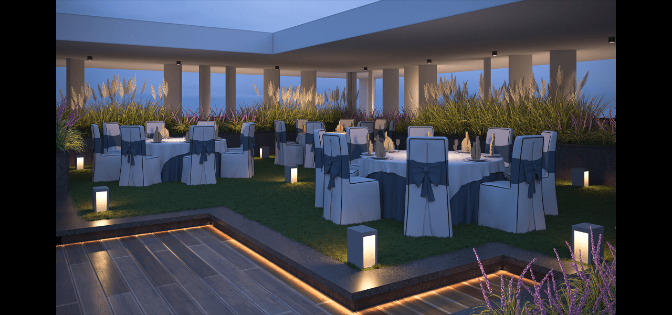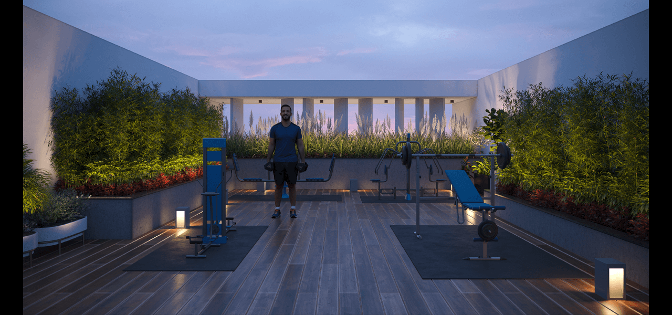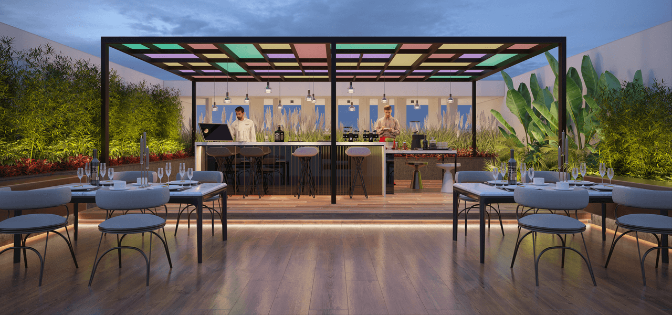Project Facts
Location: Velimela, Hyderabad
Site Area: 1.79 Acres
Built-Up Area: 3,77,580 Sq.ft
No of Units: 230 units
Client: Sree Chaitanya Constructions
Project Team: Dhamotharan, Sandeep
| Status | Under Construction |
|---|---|
| Scale | L |
Project Description
The Urban Abode’s ingenious architectural device creates a multi-volume experience throughout. The podium-like structure allows natural light to play with the landscape and the floor plate design creates unique art with shadows and light across every unit. All this unfiltered nature and sun are bound to add a little tranquility to your home, making this one of the most beautiful buildings in the city.
Enjoy a myriad of recreational activities that can be enjoyed at the state of the art clubhouse. Unwind without having to go out with a plethora of activities, pool table, kid-friendly areas, gym, home theatre, and multipurpose room. Make precious moments with your family with beautiful evenings at the clubhouse amidst scintillating décor. While you work in the co-working space, the kids can play in the playroom or enjoy a book in the reading lounge. The whole family can enjoy the pool in the summers without the need to join a fitness club or buy a community pool membership. The clubhouse at Urban Abode will allow you to take part in the best recreational activities right at home.

