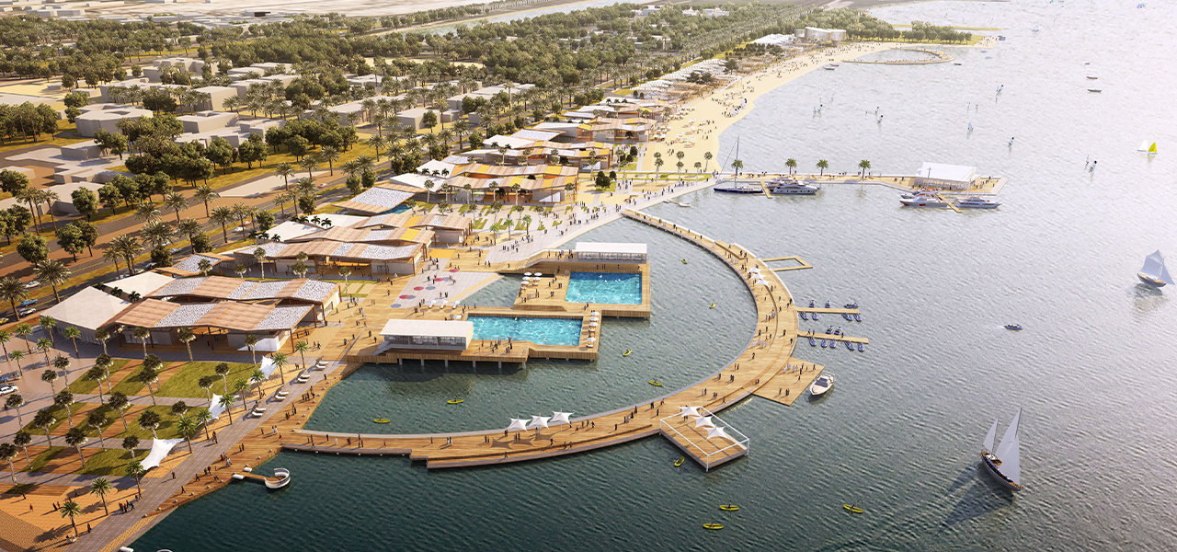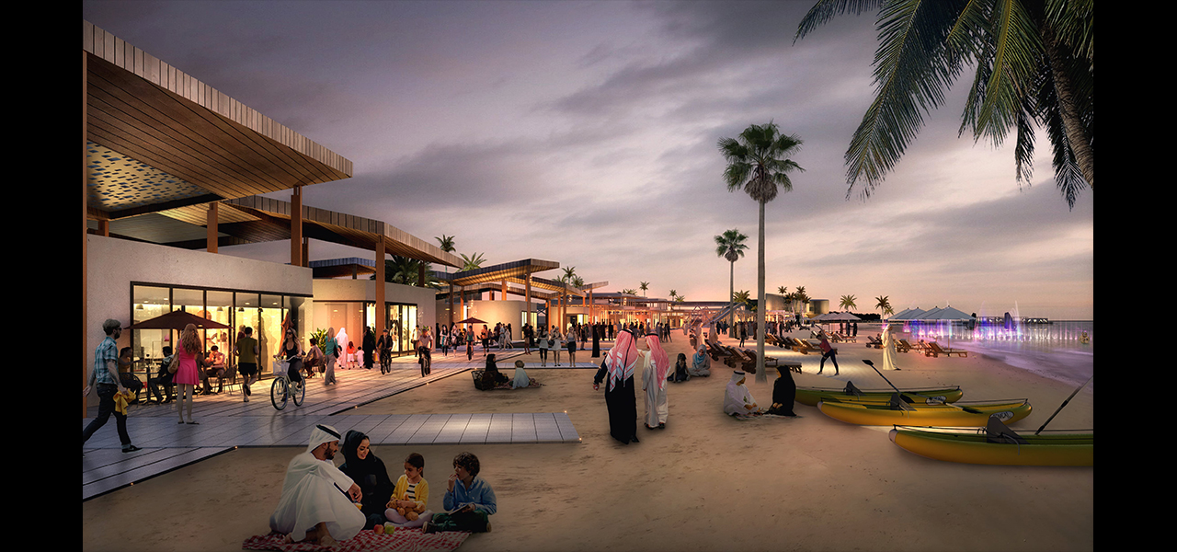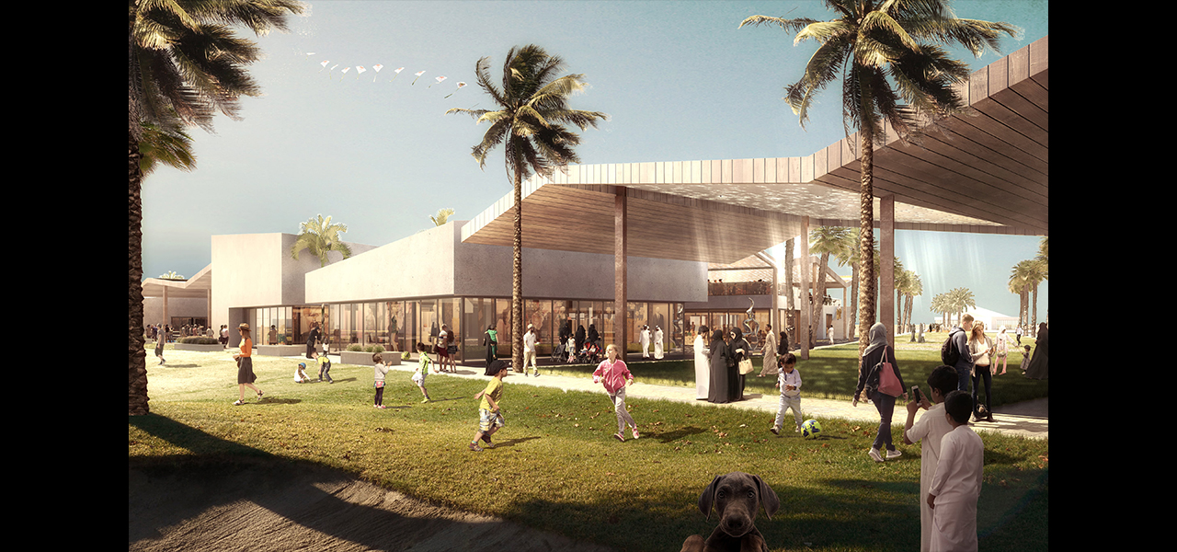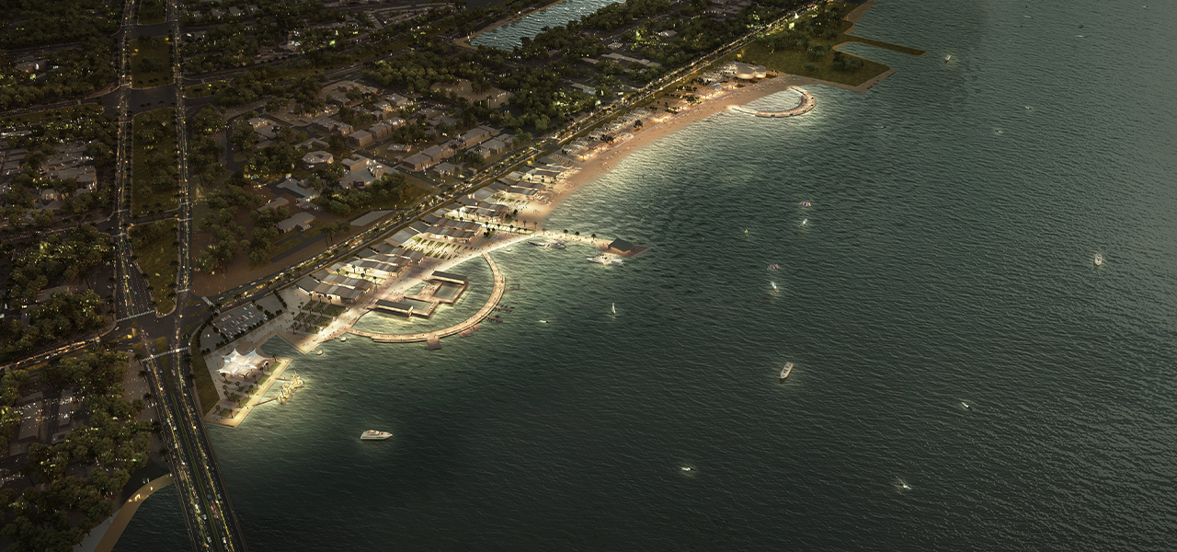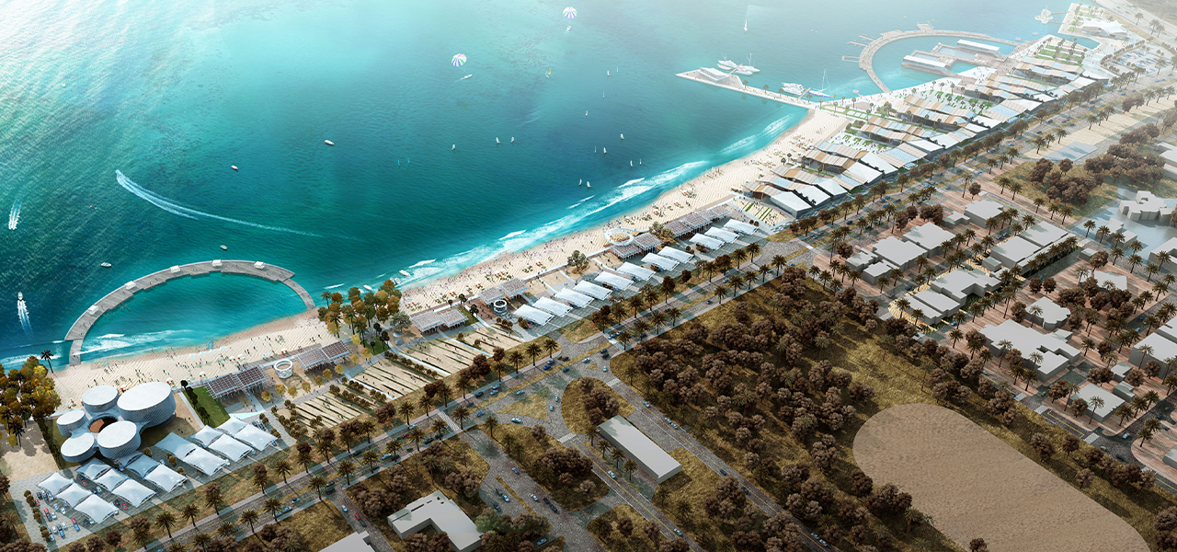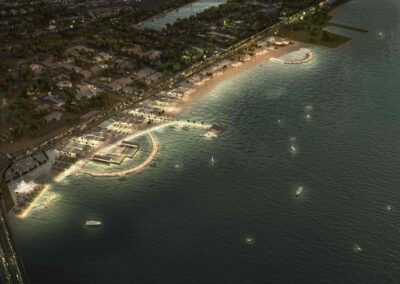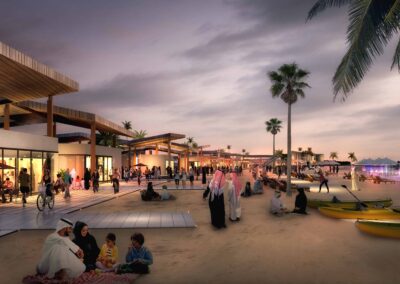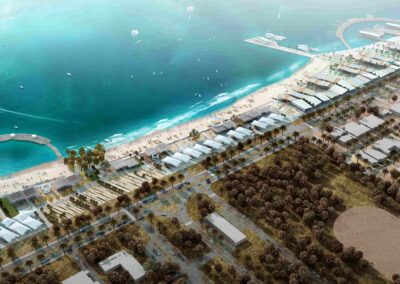Project Name: Vision plan Abu Dhabi – Al-bateen
Location: Al-bateen Beach, Abudhabi, Egypt
Site Area: 30 acres + water spaces
Built-Up Area: 15,000 Sqm indoor, 35,000 Sqm outdoor
Client:Confidential
Collaborators: X-Architects
Project Facts
| Status | Design Proposal |
|---|---|
| Scale | XL |
Project Description
Vision plan Abu Dhabi envisions a retail and art development with public spaces to cater to residents, and visitors in 2 key locations. The first location being City gate (Refer project). The second location is Albateen beach.
Strategically located between Abudhabi and Hudariyat island, adjacent to Hudariyat bridge, Al Bateen beach provides a unique opportunity to bring diverse probrams together. The residential community in near vicinity could enjoy the beach along with added programs of Retail, F&B and unique activities such as fishing to allow for a balanced lifestyle.
Pier and a Beach
Albateen Offers a unique opportunity to have a beach and a pier in one development. The pier offers scope for fishing, yacht docking,etc while the beach provides opportunity for water sports and shore activities.
Architecture
The architectural language is contemporary with little reference to traditional materials. The form is designed to provide climatic comfort, functional efficiency and a memorable identity. All materials selected achieve the building’s aesthetics while maintaining cost and environmental efficiency.
All day Beach
Through research, Albateen offers the ability to support diverse programs that can make it an all-day beach -one of its kind.

