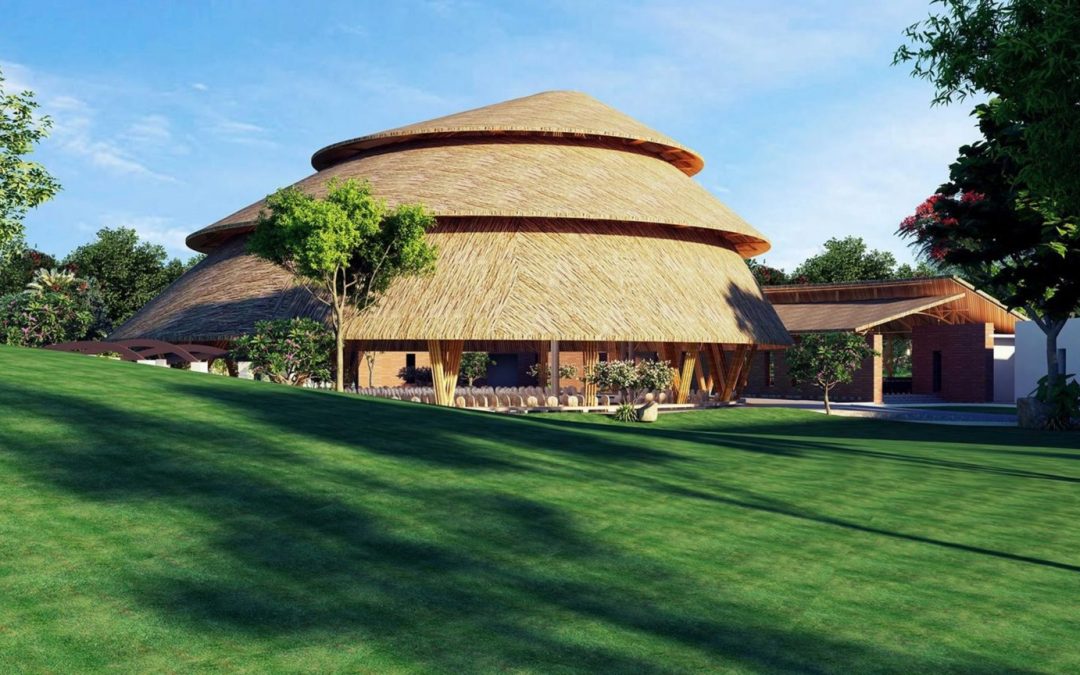There could be no better definition for a bamboo tree than this. For this very reason, architectural marvels crafted using bamboo always stands out, be it the style, durability, higher compressive strength or its natural trait of being sustainable. Our experts at FHD have been exploring the potentials of bamboo structure designs for a while now. This particular client wanted us to design a sustainable structure made of renewable materials for them. Their inspiration was one of our previous projects where we designed India’s largest bamboo structure. Let’s take a close look at the multi-event center made of bamboo, which is taking shape in Hulkoti, Karnataka.
The challenges of building the structure
The asymmetric radial composition is the principal peculiarity of this design. The gap between each truss of this structure is going to be different, because of which the truss joints at the top in various angles and degrees. The solution for this problem was to put together a scaffold and a steel ring at the center on which the trusses will be put together and later joined to formulate a radial structure. Once the structure is completely built, the steel scaffold will be removed.
However, creating a 12-meter steel scaffold was a real challenge as it has to stay intact for at least 3 to 3.5 months until the entire construction is completed. For uninterrupted construction works, our experts gave a swastika shape to the scaffold. The usage of bundled culms for bamboo construction itself is a challenge because it has certain limitations in terms of bendability and structural solutions.
The central part of the structure
The central ring on which the trusses are getting organized is made of I-section rim steel with gusset plates having specific angles that will work as a guide for the formation of truss angles. These particular rings are drawn using metal production software and cut accordingly which is later aligned to the required shapes.
The design techniques
Bamboo joinery technique is a crucial part of this type of constructions. Unlike some of our previous design explorations using bamboo, the column beam system is not used here. Since it is designed as a domical structure, the trusses act as both column and beam. Though it is a unique feature, it is equally challenging because, in this structure, the bamboo is coming and touching the ground. In our earlier bamboo designs, we used to have finishings that were 2.5 to 3 meters above the ground. The design pattern where the bamboo is reaching out to the ground is something that we are exploring for the first time.
Roofing for the structure
The roofing of this multi-event center will be done using bamboo shingles. A specialty here is that the bamboo shingles will be sandwiched on wood polymer composites (WPC). From our earlier project experiences, the gap between bamboo shingles and the bitumen layer makes it highly fire hazardous. This set back made us come up with a new method where the bamboo shingle stuck WPC sheet will be mounted on the purlins. This helps in avoiding the gap between any purlin. Moreover, large sheets are mounted than independent shingles which make it more stronger. The roofing of bamboo is also a significant cost factor (around 40%) with the use of shingles and flattened bamboo boards. If these can be produced at scale rather on a project basis, we can see the costs come down.
Coming to the sustainability aspect, this structure is a green building. Even the wood polymer composite used for the roofing is an eco-material that is four-star rated by the IGBC. Sustainability is the core of our designs and this building stands as one true replica of this essence.

