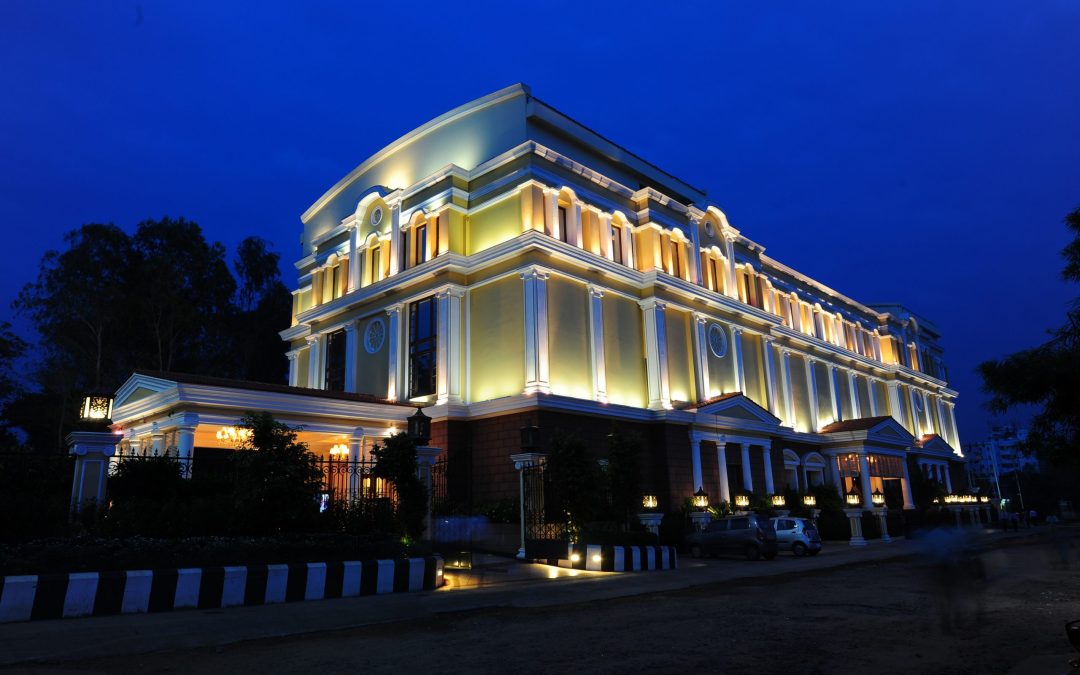written by Sriram Ramakrishnan as discussed with Nagesh Batulla
Client Brief
Mayfair had earlier built and was operating Mayfair Lagoon in Bhubaneswar. The client was then planning to build an event venue right across their existing property. The building plan was already in place by a leading architect when Mayfair heard about FHD Group through a mutual contact. Mr.Dilip Ray, MD Mayfair approached FHD with a brief to provide a holistic solution to design – with design, interiors, services, all coordinated. The challenge was to design a convention hall vertically. The brief wanted to create an opulent design within a budget.
The site – Glorious Bhubaneswar
Known as “The City of Temples”, Bhubaneswar is one of the most culturally effervescent cities in India. The state capital of Odisha is a sprawling metropolis that very ably preserves the balance between upholding olden values and cultural heritage on one hand and being able to confirm to changing modern times on the other. Bhubaneswar is the home to some of the finest temples including the Lingaraja Temple and Mukteswar Temple. Nearby places of interest include the sacred pilgrimage town of Puri and the quiet ocean-side village of Gopalpur-on-Sea. Other tourist attractions include the State-museum, Bindu Sarovara, and Nanda Kanan. A glorious city like Bhubaneswar deserves a glorious hotel such as Mayfair Convention, to cater to the tourist and business visitors.
The Mayfair Strategy
Mayfair as a leading brand has a very unique strategy. It sets a benchmark of its own in terms of scale, luxury and customer service. Mayfair uses larger than standard sizes for the rooms and public spaces. It creates luxury not through expensive material but well thought out design and outdoor spaces. Mayfair is renowned for its customer service that pampers its guests.
Link to the full article on Mayfair’s Strategy and interview
FHD’s Design Approach & Value Addition
FHD started with troubleshooting the existing design to optimize the cost and time efficiency, with its own expertise. FHD made a holistic proposal that includes architectural drawings, services, hospitality expertise, and lighting design. In order to achieve opulence, FHD designed each space to achieve the right balance of Glitter, shimmer, darkness, and light. The people within the space stay the focus, with architecture adding to opulence with deep colors in a design. Light and shadow play a critical role in highlighting focal points. A thin line of the mirror is used in halls to add to the richness. Beyond design, FHD fully supported the project by periodically visiting the site and ensuring the successful completion of the project within time and budget.
“When I arrive at a place, I need to feel a sense of arrival! I think how the place should look and perform for me… “
– Nagesh Batulla – Founder, Managing Director, FHD Group
Facilities
Guests of Mayfair can avail of the ample facilities of the Mayfair Lagoon like the Swimming pool, the gym, and the jogging track. The multi-cuisine restaurant Restobar serves delectable cuisine. The Convention center is well decked with various Services and facilities that enhance the comfort level of the inhabitants and take care of their corporate get-togethers and social functions in Bhubaneswar. These facilities aim towards taking care of the user. From room facilities to business and leisure facilities, Mayfair offers them all.
Entry lobby
The entry lobby creates a memorable, rich experience for the guests to take home. It is made with a combination of rich and affordable materials. The crystal glassworks in entrance door are conceived, detailed and custom made for the project. Flooring is made with rich marble. While marble inlay work would increase the project cost. So, FHD proposed using a custom-designed carpet in the center of the lobby to ensure a high-quality finish and affordable prices. The colors and sizes were coordinated by FHD and a custom carpet was woven for the project. Carpet is also easy to maintain, where it can be replaced while one is cleaned. The columns were painted like marble.
Convention Halls
To host large gatherings, the massive central hall can be used. It can seat an impressive 1100 people and there are no pillars in the hall, which avoids obstruction for viewers. Crystal room has two sections and can be used as a luxury wedding venue. Both the banquet and convention halls are flexible with furniture layout and lighting design to offer over 6 unique variations for different occasions. The client Mr.Dilip Ray, put in considerable effort in picking the right chandelier and carpet.
Board rooms and Meeting Rooms
For smaller meetings, the meeting room and the Board room can be used. Both are equipped with advanced interactive screen and projector systems. Overall, each venue is furnished with superior lighting, graceful aesthetic design, and high-quality modern furniture.
Ambiance
The walk corridor is designed exquisitely, from its detailed flooring to mirror walls and flexible lighting. Cost and Ease of maintenance are considered in each detail. Materials like reflective mirrors look opulent but are affordable and easy to maintain after an event.
The luxury of rooms spills over to the public spaces too. The staircase – usually a boring space is treated as a grand staircase such as the Paris Opera stair or the famous Art nouveau staircase. FHD insisted on wrought iron, which was cast in Kolkata, especially for the project.
Success Mantra
Today Mayfair convention has become the benchmark for opulent weddings in Bhubaneswar. Mayfair and FHD have been collaborating ever since.
“Common understanding between the architect & client is key to the success of this project and others. There is a positive spirit where everyone brings their best, for the cause of the project. “
– Nagesh Batulla – Founder, Managing Director, FHD Group

