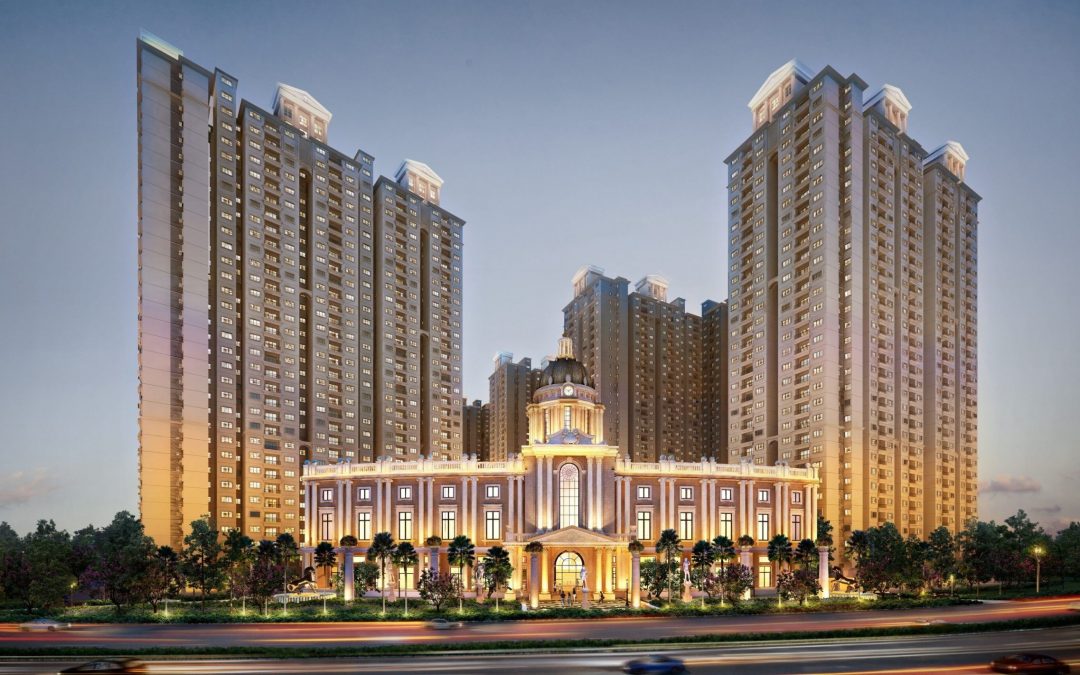A case study of Global Techies Town, designed by FHD Group
Insights by Mr. Dhamodharan, Director of Operations, FHD Group
Written by Sriram Ramakrishnan, FHDGroupIn this post, we will deep dive into our design efforts to improve natural lighting and ventilation in the affordable housing sector, through a case study of Global Techies Town project in Bangalore. Global Techies Town is an affordable housing project with over 5.4 Million Sq.ft of residential units on a 26-acre site in Neo town near Electronic City in Bangalore. On completion, this community will house 4,256 apartments in 3 tower blocks of 31 floors each, with 2 basements and covered stilt parking.
GM Infinite is a renowned real estate developer in Bangalore with over 5 decades of rich experience in the construction of hospitality, real estate, commercial and infrastructure. Earlier to this project, we had also designed two award-winning projects for GM Infinite (E-City town&Elegance Tower).
Project brief
GM Infinite has programmed for outdoor living with spacious gardens (well beyond mandatory requirements) and compartmentalizing offered at affordable prices. We are asked to design this community with unit sizes at 900 sq ft for 2 bedroom units and 1750 sq ft for 3 bedroom units. In addition, GM wanted to offer the end-users the following:
- a multitude of amenities& facilities,
- efficient floor plans,
- Vastu compliant unit designs,
- well-lit &ventilated apartments
Our approach to improved lighting & ventilation
To improve natural lighting and ventilation, we devised a 4-pronged approach listed below:
- we designed unit modules with lesser common walls (those shared between two units)
- we maximized the number of units facing open spaces and green areas
- we reduced ground coverage and maximized open areas
- we located the tower blocks such that the site profile was efficiently used
1. Lesser common walls impact lighting & ventilation into the units
We laid out the rooms within each unit in T-shape, with the long arm along the central corridor and the shorter section facing outside. This unit configuration offers better lighting & ventilation within each room.
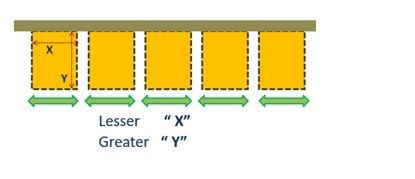
Figure 1: Units without common/shared walls
Option2: For better ventilation & lighting, we can eliminate common/shared walls between units. But the increased corridor lengths result in larger common areas. And the costing of those areas is loaded onto the end-users sale price & budget, which is quite inelastic in the affordable sector.

Figure 2: Alternate solution with common/shared walls
Option 2: An alternative is that we can place longer rectangular units with common/shared walls between units. But the increased corridor lengths result in larger common areas. And the costing of those areas is loaded onto the end-users sale price & budget, which is quite inelastic in the affordable sector.
We designed a unit that found a happy middle ground between improving lighting & ventilation and reducing common areas & shared walls. We proposed a T-shaped unit layout, where the units shared a shorter common wall but took advantage of additional external surfaces to draw in more natural light and improved ventilation, as shown below.
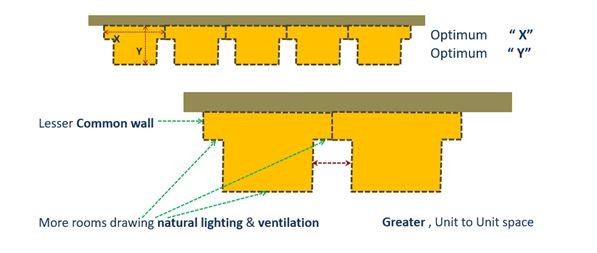
Figure 3: Our solutions for unit design
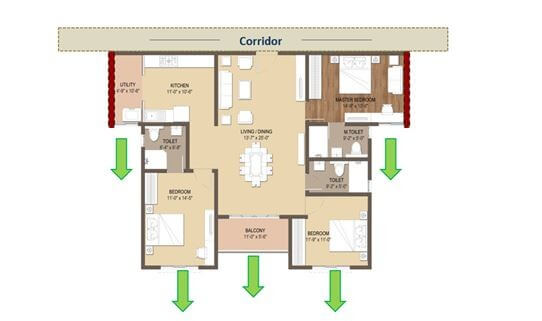
Figure 4: Proposed design solution for Global Techies Town
2. Improving direct daylighting in tower blocks
We laid out each tower block in E-Shape. This creates intimate courtyards within the arms of the E shape. Additionally, units on the stem of the E face towards the central court, ensuring that daylighting is improved on both sides. Every unit has been oriented to get spectacular views of the Podium Garden, Central Garden or the Mall.
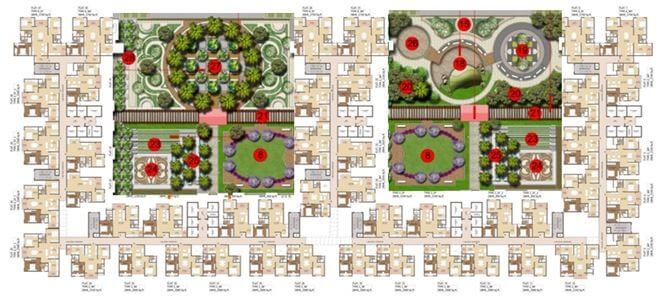
Figure 5: E-Shaped configuration of the tower block
We organized E-Shaped towers in the master plan to create opportunities for all common amenities and facilities. Each block acts as mini neighborhoods with a plethora of parks, elevated pathways, dancing fountains, scenic water bodies, arenas for everything from football to yoga, and entertainment centers for every member of the family.
3. Reducing ground cover and increasing open areas
Landscape design plays an important role in creating a positive experience for the project. Landscaped areas in this project are inspired from 17th – 19th-century French gardens, where the emphasis is on large gardens, geometric design, rediscovering nature, connection to natural escapes within the city, winding pathways, surrounded by lawns and acres of natural land. We designed more than 5 acres are allotted for landscaping, which is much higher than building code requirement, and was consciously provided to accommodate outdoor amenities to encourage healthy active living as well as ensure there are not too many obstructions for natural lighting and ventilation.
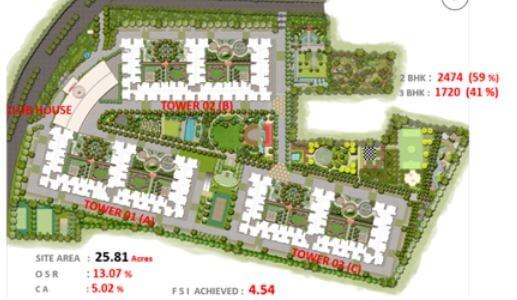
Figure 6: Master-planned layout showing higher ratios of open spaces
4. Towers planned such that units have good views
We designed a diverse set of unit types and sizes, that have good views, natural daylighting and ventilation. The towers were planned on-site to offer good views to many units. This is critical as the profile of the site, although large, was faceted and needed to be looked at with care and efficiency.
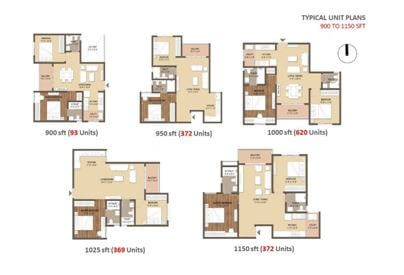
Figure 7: Compact 2-bedroom unit designs were developed
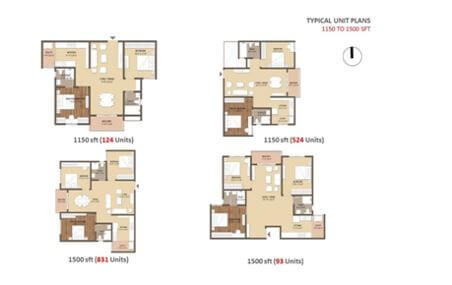
Figure 8: Larger 2 & 3 Bedroom unit design options were developed with the same principles
Our success mantra for improving daylighting and ventilation in affordable housing projects
We believe it is important for developers to prioritize daylighting and ventilation this helps improve the home environment as well as increase the marketability of the project. Design research has led us to create unit types that improve internal room quality through the reduction of common/shared walls without loading additional common areas into sale prices. Towers organized around large open spaces offer a unique user experience for affordable housing projects. Landscaped areas go way beyond mere aesthetics as they offer better views, vistas, and lighting for units.
We believe any associated design solutions are investments worth making in the early stages of design as they repay heavy dividends in the later stages of the project.
Interested in our Affordable Housing Research? Read more on Transforming Affordable Housing to Aspirational Affordable Housing (AAH) and connect with us at reachus@fhdgroup.in to know more about our newer research on this important topic.

