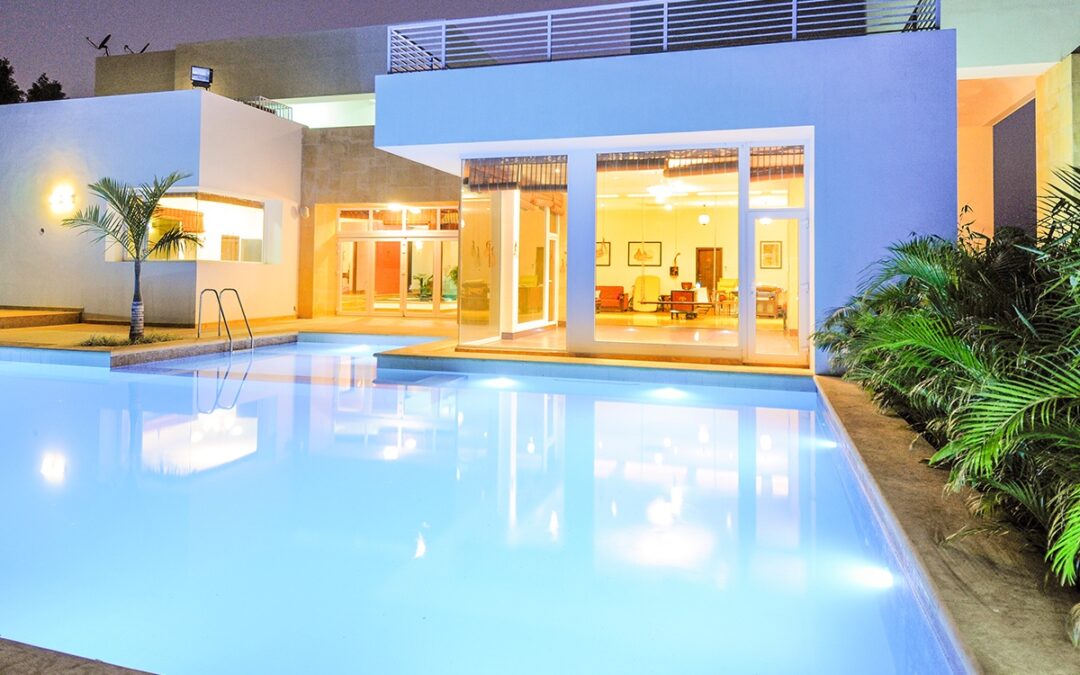A four thousand five hundred square feet farm house embedded in lush acreage has been designed by FHD for a regular and loyal client. Following a brief to design-build a home that brings in and blends well into nature, we undertook this project in entirety including landscape, lightscape and interiors.
Playing with symmetric and asymmetric cuboids, coupled with our lighting design, the house looks larger than it actually is. Sprawling by day and resplendent by night, this farmhouse is made to compliment nature.
The front porch is designed to give a 180o view of the landscape The stone bench merging into the square window cutout in the wall is an informal and inviting seating spot. The cutout is made to appear like a frame for the landscape visible from within.
The large swimming pool tiled in blue is one of the most striking aspects of this home. With the backdrop of the silver oaks planted in a row it is serene and a visual delight.
The blue of the pool, the light by the night, the reflection of the house in the water….. This very image is supposed to create a sense of calm….and “it does in good measure” confided our client.
The large open deck is as inviting as the pool itself. This is not only for lounging between laps but for entertaining too.
Collapsible glass doors separate the Bar from the deck and this area becomes a dance floor for Parties by the Pool.
With new plants that have grown into trees in the natural surroundings and old trees flourishing in an unpolluted environment, the landscape has become a natural setting for recreation and relaxation. The rustic old world swing is added for this “back in the village” feel.
The entire house is floored in Natural Jaisalmer stone whose yellow tint enlivens the house along with the abundant sunlight streaming in by day and takes on a warm glow by night.
Furniture has been chosen carefully to compliment the rustic ambience and placed thoughtfully to maximize the view of the beautiful and expansive landscape. The placement of the Jhoolah is such that one could laze on it with the water and landscape view from the outside on one hand and on the other partake in family conversations happening inside.
The handpicked Chettinad pillars surrounding the waterbody and the textured feature wall in Orange compliment the flooring and contrast well with the dark rosewood furniture.
The Open Kitchen with the eight seater dining table not only overlooks the pool outside but also opens into the backyard which comprises a third of the farmland.
All the Five Elements of Nature come together in unison here…the Sun, the Water, the Fire, the Wind and the Earth. This is the most unique feature of this farmhouse.
The ledge running all around the water body is for casual seating while getting a glimpse of the fish. The water body while adding beauty to the interior of house also helps keep the temperatures down.
The Bedrooms placed alongside the walkway by the water body are spacious and are furnished with traditional four poster beds.
The attached bathrooms are large and rustic, so designed to give the same feel and look accorded to the rest of the house. The sponge finished walls add to the rusticity.
The floor above houses the master bedroom and a large terrace that has an uninterrupted 360o view of the complete farm surrounding the house. The view of the fruit orchards in the front and the landscaped gardens closer to the house, the swimming pool with the thatched gazebo on one side is to add delight to every moment spent here.
“A thing of beauty is a joy forever”. We take pride in designing beautiful homes for our clients and are happy in the knowledge that they enjoy their spaces specially created for them by us.

